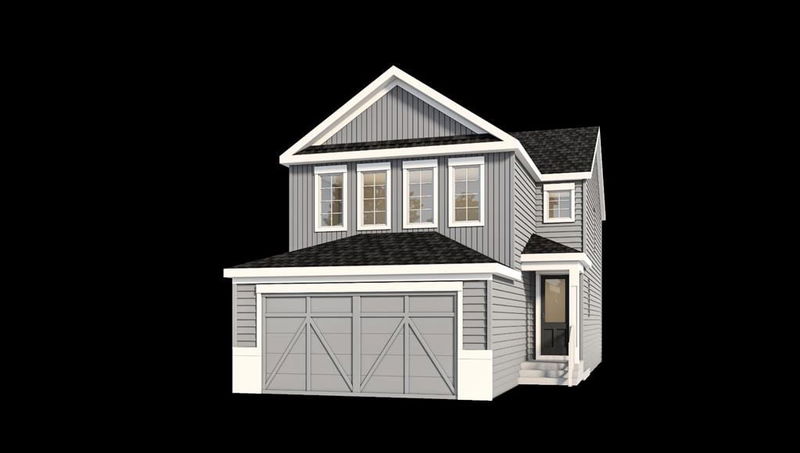重要事实
- MLS® #: A2175755
- 物业编号: SIRC2150542
- 物业类型: 住宅, 独立家庭独立住宅
- 生活空间: 2,335 平方呎
- 建成年份: 2024
- 卧室: 3
- 浴室: 2+1
- 停车位: 4
- 挂牌出售者:
- RE/MAX First
楼盘简介
Welcome to 54 Savoy Landing SE, where elegance meets functionality in this expertly crafted Rosemary model by the award-winning Baywest Homes. Nestled in Calgary’s innovative new community of Rangeview, this residence offers a blend of modern luxury and family-friendly design. With three spacious bedrooms, 2.5 bathrooms, and a versatile bonus room, this home is perfect for today’s growing family. Inside, the meticulous design shines, featuring professionally curated interior finishes. The chef’s kitchen boasts ample cabinetry, sleek white marble quartz countertops, an expansive pantry, and a premium stainless steel appliance package. The open-concept main floor offers a cozy great room with oversized windows that frame picturesque views of the pond and greenspace, seamlessly flowing into the dining room for an inviting, airy feel. A private main-floor office makes working from home easy, while the thoughtfully designed mudroom connects to a walk-through pantry, simplifying everyday routines. Upstairs, a large bonus room awaits, alongside three well-sized bedrooms and a convenient laundry room. The primary suite is a true retreat, offering a luxurious ensuite with dual sinks, a spacious vanity, and a large walk-in closet. Two additional bedrooms share a well-appointed full bathroom. The undeveloped walkout basement provides excellent potential for customization, offering ample space for an additional bedroom, bathroom, rec room, and abundant storage—optional lower-level development packages are available for added flexibility. This home also features an attached double garage, with an oversized option available for added storage or workspace. Rangeview is Calgary’s first garden-to-table community. This community was designed to inspire living through food celebration. Its walkable streets, open spaces, and gardens are becoming vibrant gathering places for neighbors to connect. Residents can walk, jog, or cycle on the network of pathways that weave through the community’s linear park system. Future plans include over 23 acres of reconstructed wetlands and ponds, creative playground areas, outdoor classrooms, interpretive areas, and much more. Residents will collaborate to bring life to Rangeview’s food-producing and pollinator gardens, orchards, and greenhouse. Market Square will serve as Rangeview’s community hub for gathering, connecting, and sharing, offering an inviting area for community events, food markets, and celebrations with open lawns and playgrounds. An Urban Village is also anticipated, featuring restaurants, boutiques, and services. *Ask about other available lots and plans for new construction. **Interior photos are another home and provided for illustration of the floor plan only.
房间
- 类型等级尺寸室内地面
- 洗手间总管道3' 3.9" x 8'其他
- 餐厅总管道10' 9.6" x 12' 5"其他
- 厨房总管道10' 5" x 20' 6.9"其他
- 起居室总管道15' 6" x 12' 6"其他
- 家庭办公室总管道9' 11" x 12' 9.9"其他
- 洗手间总管道4' 9.9" x 8' 6"其他
- 套间浴室上部18' 11" x 7' 3.9"其他
- 卧室上部12' 3.9" x 9' 9.9"其他
- 卧室上部12' 3.9" x 9' 9"其他
- 家庭娱乐室上部16' 9.6" x 17' 3"其他
- 洗衣房上部7' 9" x 7' 3.9"其他
- 主卧室上部15' 11" x 12' 9.6"其他
- 步入式壁橱上部6' 8" x 8' 3.9"其他
上市代理商
咨询更多信息
咨询更多信息
位置
54 Savoy Landing SE, Calgary, Alberta, T3S 0E1 加拿大
房产周边
Information about the area around this property within a 5-minute walk.
付款计算器
- $
- %$
- %
- 本金和利息 0
- 物业税 0
- 层 / 公寓楼层 0

