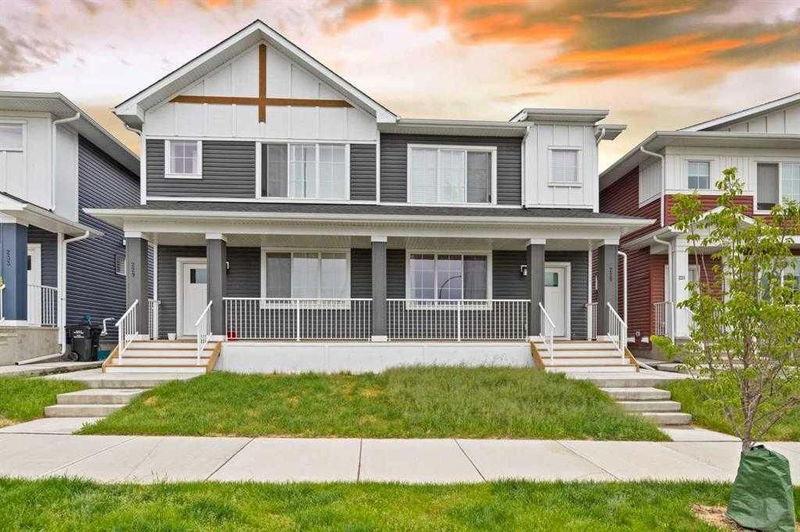重要事实
- MLS® #: A2174059
- 物业编号: SIRC2150534
- 物业类型: 住宅, 复式
- 生活空间: 3,216 平方呎
- 建成年份: 2022
- 卧室: 6+2
- 浴室: 6+2
- 停车位: 4
- 挂牌出售者:
- Real Broker
楼盘简介
Still under warranty this exceptional turnkey opportunity is perfectly positioned for an investor to just step in. The upper units come fully self contained with 3 bedrooms, 2.5 bathrooms, full laundry, family room and additional bonus room. Gourmet chefs kitchen offers ceiling height, soft close cabinetry, stone countertops and gas range. Off the kitchen you will find a large dining area, half bathroom and mudroom. Full sized laundry located on the top floor along with large primary bedroom with coffer ceiling, large walk-in closet and beautiful ensuite with deep soaker tub. Additional 2 bedrooms, full bathroom and large bonus room completed the functional level. Downstairs you will find the 1-bedroom legal basement suite with 9 foot ceilings, large windows and the same upgraded finishes throughout including designer tiles, wide plank flooring and LED pots lights. Located in the new community of Sirocco in Pine Creek this property is steps from greenspace, soon to be exceptional amenities and lots of new development such as a new commercial complex and school at the end of the street! There is also opportunity to purchase each side of the duplex separately. Proforma for this professionally managed building available upon request.
房间
- 类型等级尺寸室内地面
- 餐厅总管道10' 9.9" x 13' 2"其他
- 起居室总管道11' 9.9" x 14'其他
- 厨房总管道12' 9" x 11' 11"其他
- 餐具室总管道3' 5" x 5' 6"其他
- 洗衣房上部3' 3" x 5' 9.6"其他
- 额外房间上部8' 6" x 15' 9.6"其他
- 主卧室上部13' x 13' 5"其他
- 卧室上部9' x 9' 5"其他
- 卧室上部9' 3" x 12' 3.9"其他
- 洗手间总管道5' 2" x 5' 5"其他
- 套间浴室上部5' 3" x 8' 5"其他
- 洗手间上部4' 11" x 7' 6.9"其他
- 厨房地下室8' 8" x 10'其他
- 起居室地下室12' 6.9" x 17'其他
- 水电地下室8' 9" x 5' 9"其他
- 洗衣房地下室3' 6" x 3' 9"其他
- 卧室地下室9' 11" x 12' 6.9"其他
- 洗手间地下室4' 11" x 8' 6.9"其他
- 餐厅总管道10' 9.9" x 13' 2"其他
- 起居室总管道11' 9.9" x 14'其他
- 厨房总管道12' 9" x 11' 11"其他
- 额外房间上部8' 6" x 15' 9.6"其他
- 洗衣房上部3' 3" x 5' 9.6"其他
- 餐具室总管道3' 5" x 5' 6"其他
- 洗手间总管道5' 2" x 5' 5"其他
- 主卧室上部13' x 13' 5"其他
- 卧室上部9' x 9' 5"其他
- 卧室上部9' 3" x 12' 3.9"其他
- 套间浴室上部5' 3" x 8' 5"其他
- 洗手间上部4' 11" x 7' 6.9"其他
- 厨房地下室8' 8" x 10'其他
- 起居室地下室12' 6.9" x 17'其他
- 水电地下室8' 9" x 5' 9"其他
- 洗衣房地下室3' 6" x 3' 9"其他
- 洗手间地下室4' 11" x 8' 6.9"其他
- 卧室地下室9' 11" x 12' 6.9"其他
上市代理商
咨询更多信息
咨询更多信息
位置
225 & 229 Creekside Drive SW, Calgary, Alberta, T0L 0X0 加拿大
房产周边
Information about the area around this property within a 5-minute walk.
付款计算器
- $
- %$
- %
- 本金和利息 0
- 物业税 0
- 层 / 公寓楼层 0

