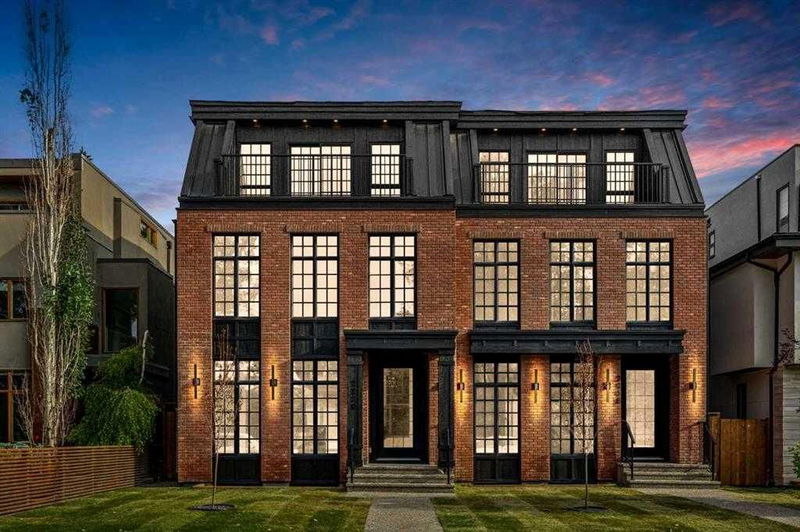重要事实
- MLS® #: A2175302
- 物业编号: SIRC2150500
- 物业类型: 住宅, 其他
- 生活空间: 2,419.38 平方呎
- 建成年份: 2024
- 卧室: 3+1
- 浴室: 4+1
- 停车位: 4
- 挂牌出售者:
- Century 21 Bamber Realty LTD.
楼盘简介
Stunning executive inner-city 3-storey fully landscaped New York Brownstone in Richmond, situated on a quiet treed street with green space in front. With over 3200 sqft of living space, this 4 bed/4.5 bath home features high-end finishes throughout including white oak cabinetry with soft close doors, Jenn-Air appliances, engineered hardwood, high ceilings, custom cabinetry, ceiling speakers throughout, elegant lighting fixtures, recessed lighting, under cabinet lighting, white oak railing, and over-sized windows. The main floor features an open-living concept with a spacious foyer, leading to the dining room with a custom built-in hutch, a spacious white oak kitchen with Jenn-Air built-in appliances including a gas range, built-in refrigerator and freezer, 10ft island, and a built-in breakfast bar with Jenn-Air bar fridge. The airy living room consists of a venetian plastered stone gas fireplace, shelving and provides an indoor-outdoor living concept with bi-parting patio doors leading to the deck. The mudroom has built-in closets and a bench. The beautifully designed powder room finishes off the main floor. The second floor provides a conveniently located laundry room with washer/dryer and sink, a master bedroom with its own 5-pce ensuite consisting of dual vanities, a freestanding soaker tub, custom shower and a custom walk-in closet. Another spacious bedroom is located on the second floor with its own 3-pce ensuite with a walk-in closet. The third level is the absolute master retreat! Walk right up to the bonus room with another wet bar with Jenn-Air bar fridge before entering the primary master oasis bedroom with a venetian plastered log gas fireplace, his and her custom walk-in closets and a 5-pce master ensuite with heated floors, free standing soaker tub and custom steam shower! The third level is finished with a dura-deck balcony in the master bedroom with no neighbours in front and plenty of parking! The basement consists of another living room/rec room with a custom built tv unit, a bar with bar fridge, a full 3-pce bathroom with custom shower, and a bedroom. The home is roughed in with a central vac, security system, and CCTV cameras
房间
- 类型等级尺寸室内地面
- 洗手间总管道5' 9.6" x 5' 11"其他
- 餐厅总管道9' 6.9" x 12' 5"其他
- 门厅总管道7' 6.9" x 7' 8"其他
- 厨房总管道16' 5" x 15' 9.6"其他
- 起居室总管道13' 3.9" x 13' 3"其他
- 洗手间二楼4' 11" x 9' 6.9"其他
- 套间浴室二楼8' 9" x 9' 8"其他
- 卧室二楼14' 2" x 19' 8"其他
- 卧室二楼11' 5" x 11' 6"其他
- 洗衣房二楼8' 9" x 6'其他
- 步入式壁橱二楼4' x 7' 9.9"其他
- 步入式壁橱二楼5' 9.6" x 10' 9.6"其他
- 套间浴室三楼13' 2" x 9' 8"其他
- 家庭办公室三楼19' 2" x 10' 9.6"其他
- 主卧室三楼14' x 15' 11"其他
- 步入式壁橱三楼5' 6" x 9' 8"其他
- 步入式壁橱三楼7' 9.6" x 6' 5"其他
- 洗手间地下室4' 11" x 8' 6"其他
- 其他地下室2' 9.6" x 8' 11"其他
- 卧室地下室11' 3.9" x 13' 2"其他
- 活动室地下室17' 8" x 19' 2"其他
- 水电地下室15' 9" x 5' 8"其他
上市代理商
咨询更多信息
咨询更多信息
位置
2218 22 Avenue SW, Calgary, Alberta, T2T0S7 加拿大
房产周边
Information about the area around this property within a 5-minute walk.
付款计算器
- $
- %$
- %
- 本金和利息 0
- 物业税 0
- 层 / 公寓楼层 0

