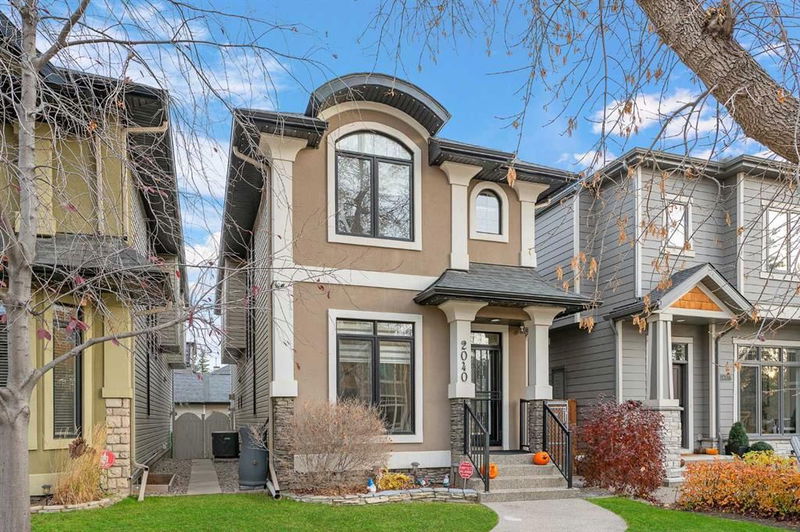重要事实
- MLS® #: A2176056
- 物业编号: SIRC2149283
- 物业类型: 住宅, 独立家庭独立住宅
- 生活空间: 1,843.82 平方呎
- 建成年份: 2006
- 卧室: 3+1
- 浴室: 3+1
- 停车位: 2
- 挂牌出售者:
- RE/MAX Real Estate (Central)
楼盘简介
Located in the heart of sought-after Altadore, this 3+1 bedroom Sundance built family home has been beautifully updated & offers over 2600 sq ft of developed living space. The main level presents engineered hardwood floors, high ceilings & updated stylish light fixtures, showcasing a front flex space (perfect for a den/office space) & lovely, renovated kitchen tastefully finished with quartz counter tops, Denca cabinets with under cabinet lighting, eating bar, stainless steel appliances & cozy dining area. Open to the kitchen, is the living room anchored by an upgraded gas fireplace (with temperature control) bordered by built-in cabinets & shelving. A 2 piece powder room completes the main level. An elegant, curved staircase leads to the second level that hosts 3 bedrooms (all with new ceiling fans, upgraded closets & black out blinds), a 4 piece bath with new cabinet & laundry room. The primary bedroom boasts plenty of closet space & a private 5 piece ensuite with dual sinks & new cabinet, relaxing soaker tub & separate shower. The basement has been developed with a recreation/media room with wet bar which is currently utilized as a home gym. The finishing touches to the basement are a fourth bedroom & 3 piece bath. Other notable features include new window coverings on the main level, new bench with storage, recently replaced hot water tank, new central air conditioning & full security system including 6 exterior cameras. Exterior upgrades include new upgraded roof & eavestrough (2024) & gemstone lighting on house & garage. Also enjoy the low maintenance back yard with huge patio & natural gas firepit. Parking is a breeze with a double detached garage with epoxy floor. Also enjoy the ideal location, close to Glenmore Athletic Park, two golf courses, vibrant Marda Loop, excellent schools, shopping, public transit & easy access to Crowchild Trail.
房间
- 类型等级尺寸室内地面
- 厨房总管道10' 8" x 15' 9"其他
- 餐厅总管道10' 5" x 12'其他
- 早餐厅总管道7' 6" x 8' 5"其他
- 起居室总管道13' 2" x 16'其他
- 门厅总管道5' 6" x 5' 11"其他
- 活动室地下室14' 6.9" x 24'其他
- 洗衣房上部5' 9.9" x 6' 6"其他
- 储存空间地下室5' 3.9" x 10' 6"其他
- 水电地下室4' 11" x 7' 9.6"其他
- 主卧室上部12' 2" x 16'其他
- 卧室上部7' 11" x 13' 9.6"其他
- 卧室上部9' 2" x 10' 5"其他
- 卧室地下室9' 11" x 14' 9.9"其他
- 洗手间总管道0' x 0'其他
- 洗手间地下室0' x 0'其他
- 洗手间上部0' x 0'其他
- 套间浴室上部0' x 0'其他
上市代理商
咨询更多信息
咨询更多信息
位置
2040 48 Avenue SW, Calgary, Alberta, T2T 2T5 加拿大
房产周边
Information about the area around this property within a 5-minute walk.
付款计算器
- $
- %$
- %
- 本金和利息 0
- 物业税 0
- 层 / 公寓楼层 0

