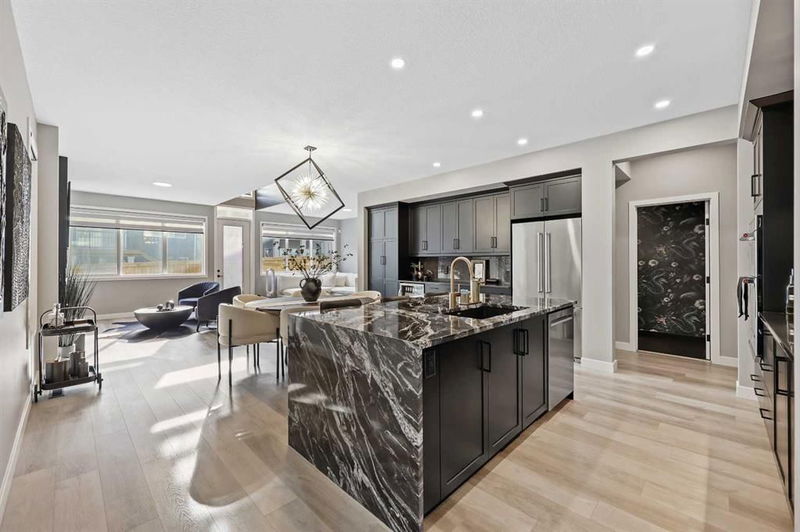重要事实
- MLS® #: A2175679
- 物业编号: SIRC2147808
- 物业类型: 住宅, 独立家庭独立住宅
- 生活空间: 2,287 平方呎
- 建成年份: 2023
- 卧室: 3
- 浴室: 2+1
- 停车位: 4
- 挂牌出售者:
- eXp Realty
楼盘简介
Welcome to this immaculate Jayman BUILT home in the desirable new community of Glacier Ridge, Calgary. This a true custom masterpiece of modern design and functionality with over $70,000 in upgrades. This property boasts luxurious, smart-living features, including Bluetooth-enabled smart lighting, a secure smart lock system, and a top-tier Honeywell A1 security system, which is transferable. The gourmet kitchen shines with a striking waterfall marbled island, upgraded high-end built in stainless appliances, a hidden walk-through pantry, custom dark cabinetry, and a pot filler above the range, while the cozy living area centers around a sleek, marble-clad fireplace with an open to above feature ensuring your space feels grand and eye-catching. Entertain in style with an elegant dining space featuring a stunning geometric chandelier and seamless flow to the living room and fireplace lounge area. Additional upgrades include solar panels for energy efficiency and a fully finished epoxy-coated garage, as well as upgraded light fixtures through out the entire home, upgraded glass stair railings, and oversized walk-in closets in every room. Every detail has been meticulously curated by Jayman, from the bold wallpapered powder room with custom brass finishes, to the hidden pantry and pristine furnace cleaning. This home meets the highest standards, verified by three gold keys on inspection for pristine filters and air quality. With both style and technology seamlessly integrated, this home is move-in ready for those who appreciate refined living and peace of mind.
房间
- 类型等级尺寸室内地面
- 起居室总管道13' 5" x 22' 11"其他
- 厨房总管道9' 9.9" x 15'其他
- 餐厅总管道9' 2" x 17' 5"其他
- 餐具室总管道4' 9" x 8'其他
- 门厅总管道4' 3.9" x 7'其他
- 洗手间总管道4' 9" x 9'其他
- 前厅总管道4' 9.6" x 7' 3"其他
- 额外房间上部12' 3" x 13' 3"其他
- 主卧室上部12' 11" x 13' 6.9"其他
- 卧室上部5' x 9' 3"其他
- 步入式壁橱上部5' 9.6" x 6' 6.9"其他
- 套间浴室上部9' 2" x 17' 6.9"其他
- 卧室上部9' 3" x 13' 3.9"其他
- 步入式壁橱上部3' 3" x 5' 6.9"其他
- 洗衣房上部5' 3" x 8' 11"其他
- 洗手间上部4' 11" x 9' 3"其他
- 储存空间地下室5' 8" x 7'其他
- 水电地下室21' 9.9" x 34' 5"其他
上市代理商
咨询更多信息
咨询更多信息
位置
145 Edith Villas NW, Calgary, Alberta, T3R 1Y8 加拿大
房产周边
Information about the area around this property within a 5-minute walk.
付款计算器
- $
- %$
- %
- 本金和利息 0
- 物业税 0
- 层 / 公寓楼层 0

