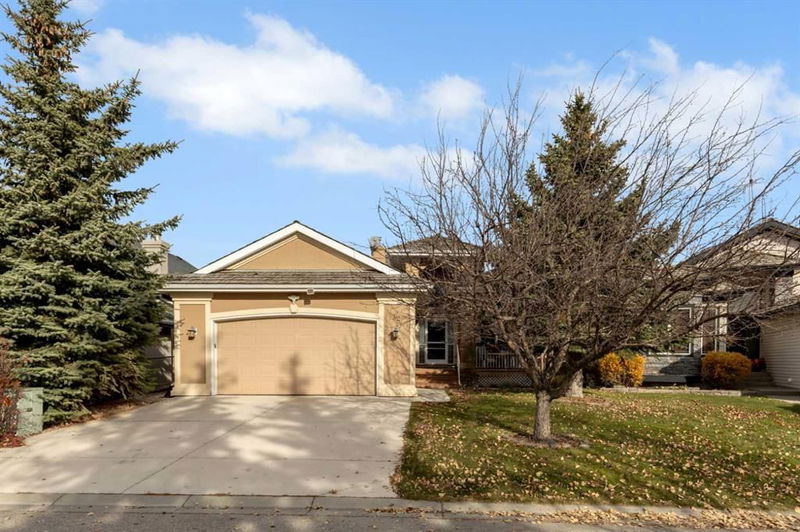重要事实
- MLS® #: A2175924
- 物业编号: SIRC2147799
- 物业类型: 住宅, 独立家庭独立住宅
- 生活空间: 1,735 平方呎
- 建成年份: 1998
- 卧室: 2+3
- 浴室: 3+1
- 停车位: 4
- 挂牌出售者:
- RE/MAX Real Estate (Mountain View)
楼盘简介
Nestled on a peaceful cul-de-sac that backs onto the Valley Ridge Golf Course, you will find an impressive air conditioned 1,735 sq ft walk-out bungalow. This home boasts fantastic curb appeal, featuring a charming front porch with seating, a grand entryway with vaulted ceilings, and intricate trim that flows into the open concept living room, kitchen, and dining area. Entertaining is effortless in the spacious kitchen, complete with a large center island, granite countertops, stainless steel appliances, and easy access to a generous deck that offers stunning views of the golf course. The bright breakfast nook, with its expansive windows, provides plenty of space for family gatherings. The living room is highlighted by wall-to-wall built-ins and a centrally located fireplace. You'll appreciate the convenience of a main floor office or bedroom, depending on your needs, along with a two-piece bath, a mudroom, and laundry facilities. The oversized master suite features a luxurious five-piece ensuite and a walk-in closet. The lower level is fully developed, offering two large bedrooms, each with walk-in closets and their own bathrooms, along with a third bedroom. The spacious family room is perfect for entertaining and provides access to a covered patio and a beautifully landscaped yard, complete with underground sprinklers, overlooking the lush golf course. Recent improvements feature: new blinds, ceramic flooring on the main level, updated kitchen cabinets, a new fridge, a dishwasher, carpeting in the basement, and outdoor Gemstone lighting. Situated just 20 minutes from downtown and with quick access to the mountains, Valley Ridge boasts over 50% green space, featuring bike paths that meander through the environmental reserve, leading to Bowness Park and beyond.
房间
- 类型等级尺寸室内地面
- 餐厅总管道9' x 11' 11"其他
- 起居室总管道15' 11" x 20' 6"其他
- 厨房总管道15' 6.9" x 18' 8"其他
- 主卧室总管道13' 2" x 15' 9.6"其他
- 步入式壁橱总管道10' 5" x 5' 8"其他
- 套间浴室总管道0' x 0'其他
- 卧室总管道11' 9.6" x 12' 2"其他
- 洗衣房总管道7' 2" x 10' 9.6"其他
- 前厅总管道10' 5" x 8' 3.9"其他
- 门厅总管道10' 3" x 13' 3.9"其他
- 洗手间总管道0' x 0'其他
- 家庭娱乐室地下室24' x 24' 8"其他
- 卧室地下室13' 6" x 14' 3.9"其他
- 步入式壁橱地下室7' 5" x 8' 3"其他
- 卧室地下室12' 3" x 13' 3"其他
- 步入式壁橱地下室6' 9" x 11' 11"其他
- 套间浴室地下室0' x 0'其他
- 卧室地下室14' 3.9" x 10' 2"其他
- 洗手间地下室0' x 0'其他
- 水电地下室20' 11" x 15'其他
上市代理商
咨询更多信息
咨询更多信息
位置
32 Valley Ponds Place NW, Calgary, Alberta, T3B 5T5 加拿大
房产周边
Information about the area around this property within a 5-minute walk.
付款计算器
- $
- %$
- %
- 本金和利息 0
- 物业税 0
- 层 / 公寓楼层 0

