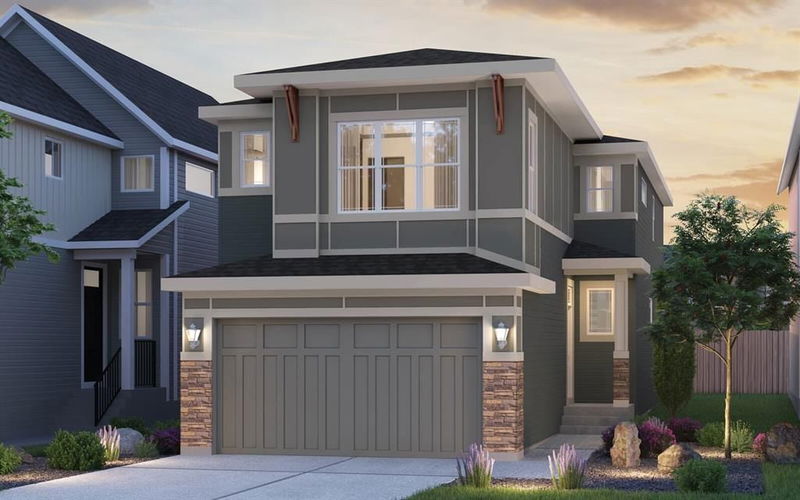重要事实
- MLS® #: A2175514
- 物业编号: SIRC2147787
- 物业类型: 住宅, 独立家庭独立住宅
- 生活空间: 2,243 平方呎
- 建成年份: 2024
- 卧室: 3+1
- 浴室: 3+1
- 停车位: 4
- 挂牌出售者:
- Charles
楼盘简介
This beautiful, brand-new 'Purcell 24' home, built by Brookfield Residential, is fully finished and features 4 bedrooms (3 upstairs and 1 downstairs), 3.5 bathrooms, and over 3,000 square feet of developed living space over three levels. The main level has been beautifully finished with white shaker cabinetry in the kitchen and light vinyl flooring throughout—perfect for those with children and pets! The open-concept main level features the kitchen overlooking the dining and living rooms, creating the perfect space for entertaining. The kitchen is complete with upgraded appliances, including a built-in oven and microwave, as well as a built-in cooktop and range hood. It also has a large walkthrough pantry that leads to the mudroom off the double attached garage, providing added convenience for everyday living! The expansive living area features a wall of windows overlooking the backyard, allowing natural light to pour through the home all day long. The main level is completed by a large deck spanning the entire width of the home and a 2-pc bathroom. The upper level has ample space for a growing family, with a central bonus room separating the primary and secondary bedrooms. The primary suite features a wall of windows at the front and includes a full 5-pc ensuite, complete with dual sinks, a soaker tub, and a walk-in shower. Two more generous bedrooms, a full bathroom, and a conveniently located laundry room complete the upper level. The developed walk-out basement is fully finished and offers a 4th bedroom, a 4-pc bathroom, and a large recreation room with access to the backyard. This property is fully move-in ready in the new community of Livingston! The Alberta New Home Warranty, as well as the builder's warranty, allows you to purchase this brand-new home with peace of mind. Photos are taken from a show home and do not represent the exact property for sale.
房间
- 类型等级尺寸室内地面
- 厨房总管道12' 2" x 13'其他
- 餐厅总管道9' 6" x 11' 3"其他
- 起居室总管道12' 3" x 13'其他
- 灵活房总管道8' x 9'其他
- 前厅总管道6' 9.9" x 7'其他
- 洗手间总管道5' x 5' 9"其他
- 额外房间上部15' 9" x 15' 9"其他
- 主卧室上部13' x 17' 3.9"其他
- 套间浴室上部9' 2" x 12' 2"其他
- 卧室上部11' 8" x 12' 2"其他
- 卧室上部10' 9.9" x 13' 5"其他
- 洗手间上部5' x 8'其他
- 洗衣房上部6' 9.6" x 6' 9.9"其他
- 活动室地下室13' 2" x 17' 5"其他
- 家庭娱乐室地下室9' 8" x 11' 2"其他
- 卧室地下室11' 6" x 12' 9.6"其他
- 洗手间地下室7' 2" x 8' 2"其他
上市代理商
咨询更多信息
咨询更多信息
位置
14 Lucas Place NW, Calgary, Alberta, T3P 2E2 加拿大
房产周边
Information about the area around this property within a 5-minute walk.
付款计算器
- $
- %$
- %
- 本金和利息 0
- 物业税 0
- 层 / 公寓楼层 0

