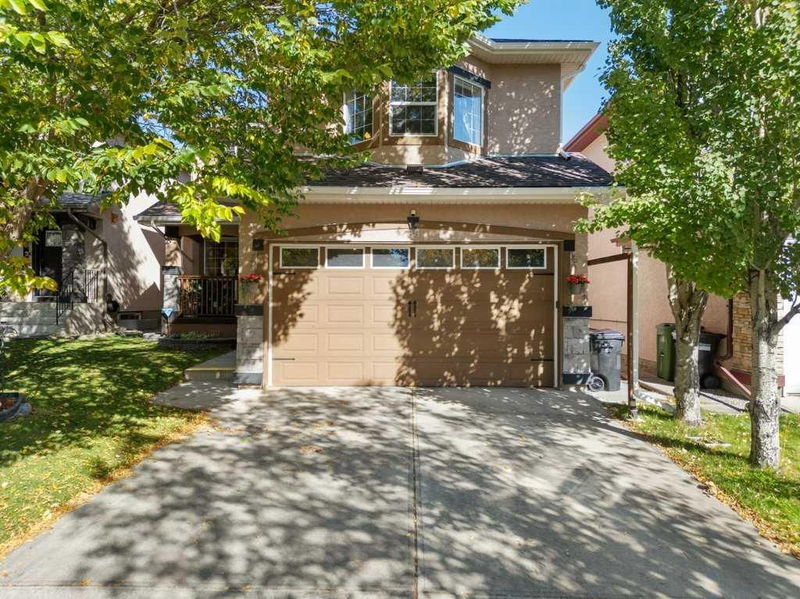重要事实
- MLS® #: A2170018
- 物业编号: SIRC2146423
- 物业类型: 住宅, 独立家庭独立住宅
- 生活空间: 2,111.33 平方呎
- 建成年份: 2002
- 卧室: 3+1
- 浴室: 3+1
- 停车位: 4
- 挂牌出售者:
- RE/MAX First
楼盘简介
Impeccably kept home close to Schools, Transit, Fish Creek Park and comes fully developed with new shingles, a new hot water tank last year and backing on to a green space with walking path! Stucco and stone exterior, with a quaint front porch greets you as you pull up. Enter into an open design with a front flex room, prefect for the home office, reading space or just that added area for any buyer's needs. A focal stone wall features the lifestyle room separated with the 3-sided gas fireplace and rear family dining area wrapped in windows and a raised ceiling heights which breathe life into this space. The side entertainment style kitchen boasts a central island, a plethora of cabinet and counter space, pot lighting, newer dishwasher and microwave, corner pantry, smooth top stove. Access your double attached garage front the step-down separation with a side 2-piece bath, mudroom area and located just off the stairs to the lower level. The upper plan hosts room for all with an upper bonus room, 2 rear facing kids' room both with built-in desks, walk in closets and their shared 4-piece bath. The front primary bedroom has a 9' raised ceiling, a walk-in closet, built-in speakers and a tiled 5-piece private en-suite bath complete with his and her sinks, a deep soaker tub and an individual shower. The professionally developed lower space with plush carpet over a dry core floor a 3-piece lower bath with a counter height storage vanity, large fiberglass shower with tiled accents. There is a recreation room with the home's 2nd gas fireplace, generous added storage space and laundry and the home's 4th bedroom for guests or extended family stays. Relax in your private outdoor space offering a wraparound deck, firepit with plumbed in gas line, aluminum rail, with a dining area under the twinkle lights of your gazebo, privacy lattice, plenty of green space, mature trees and your own gate to the central walkway. Simply unbelievable.
房间
- 类型等级尺寸室内地面
- 额外房间上部12' 3" x 9'其他
- 卧室上部15' x 13' 11"其他
- 洗手间上部7' 6.9" x 4' 11"其他
- 卧室上部15' 3" x 14' 6.9"其他
- 套间浴室上部11' 3" x 8'其他
- 主卧室上部17' 3" x 13' 5"其他
- 步入式壁橱上部9' 11" x 4' 9"其他
- 灵活房总管道11' 3" x 9' 3.9"其他
- 起居室总管道15' x 15' 9.6"其他
- 餐厅总管道8' 8" x 9' 11"其他
- 厨房总管道16' 2" x 18' 6.9"其他
- 洗手间总管道4' 9.9" x 4' 8"其他
- 卧室下层10' 6.9" x 8' 3.9"其他
- 洗手间下层8' 11" x 8' 3.9"其他
- 活动室下层29' 9.6" x 19' 9.6"其他
- 储存空间下层4' 8" x 7' 6.9"其他
- 水电下层16' 5" x 10' 11"其他
上市代理商
咨询更多信息
咨询更多信息
位置
38 Everwillow Boulevard SW, Calgary, Alberta, T2Y 4G3 加拿大
房产周边
Information about the area around this property within a 5-minute walk.
付款计算器
- $
- %$
- %
- 本金和利息 0
- 物业税 0
- 层 / 公寓楼层 0

