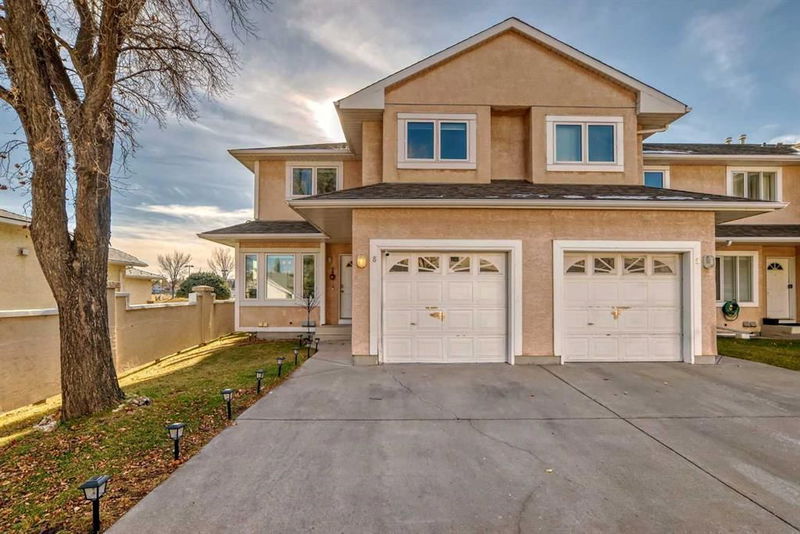重要事实
- MLS® #: A2175634
- 物业编号: SIRC2146127
- 物业类型: 住宅, 公寓
- 生活空间: 1,416 平方呎
- 建成年份: 1992
- 卧室: 3+2
- 浴室: 2+1
- 停车位: 2
- 挂牌出售者:
- Royal LePage METRO
楼盘简介
*Corner Unit + Five Bedrooms + South Backyard(plenty of natural sunlight)+ Newer Appliances (Stainless Steel)Electric gas and Washer and dryer 2023, New gas hood 2023, Fridge and Dishwasher and microwave 2022, New Windows 2023 and Covering/Blinds 2023, All new lights and hanging lights 2023 * Welcome to your new home in the perfectly situated Sandpoint Park complex. As you walk in, the freshly painted paint will immediately welcome you. If you are from out of town, you must note this home's location as it has easy access to four main roads: 1) Country Hills Blvd, 2) 14 St NW, 3) Beddington Trail & 4) Shaganappi Trail. This makes for efficient access to all areas of town. The main floor has the perfect marriage of living, cooking, and formal/informal dining. Make note of the number of bedrooms and their size, three up and two in the basement. This will allow for plenty of space for a growing or already large family. *Also note that the basement has a washroom rough-in!* Well maintained, this home is ready for new owners to come in and make it your own! Calgary experiences the most amount of sun on an annual basis than any other area in Canada. You will thoroughly enjoy this benefit with your south-facing backyard with TWO REAR PORCHES. Enjoy your main floor porch during the day with your family and in the evenings for dinners. While your upper porch, accessed from your primary bedroom oasis will allow you to relax at the end of every evening. Look up this unit on Google Maps (or call to view in-person) as it is an END UNIT that provides you with a private living experience. Unlike many townhouses in the area, this home features a grand master retreat with a dual closet, walk-in closet, and large ensuite with double vanity. There are schools, shopping, and plenty of public green spaces to enjoy. Be sure to come and take a look - this unit will not last!
房间
- 类型等级尺寸室内地面
- 入口总管道3' 11" x 6' 6.9"其他
- 洗手间总管道5' 2" x 4' 9.9"其他
- 餐厅总管道7' 6.9" x 9' 9.6"其他
- 厨房总管道10' x 10'其他
- 起居室总管道10' 6.9" x 9' 9.9"其他
- 家庭娱乐室总管道11' 6" x 16' 9.6"其他
- 卧室二楼14' 9.9" x 11' 5"其他
- 洗手间二楼5' x 7' 9"其他
- 卧室二楼13' 3" x 10' 5"其他
- 主卧室二楼11' 5" x 16'其他
- 套间浴室上部6' x 10' 2"其他
- 步入式壁橱二楼6' 6" x 5'其他
- 阳台二楼4' 9.6" x 10' 9.6"其他
- 卧室地下室11' 6.9" x 10' 9.9"其他
- 卧室地下室10' 2" x 13'其他
- 储存空间地下室6' 9" x 7' 6"其他
- 洗衣房地下室6' 9.6" x 11' 2"其他
- 水电地下室5' 8" x 10' 6.9"其他
上市代理商
咨询更多信息
咨询更多信息
位置
388 Sandarac Drive NW #8, Calgary, Alberta, T3K4E3 加拿大
房产周边
Information about the area around this property within a 5-minute walk.
付款计算器
- $
- %$
- %
- 本金和利息 0
- 物业税 0
- 层 / 公寓楼层 0

