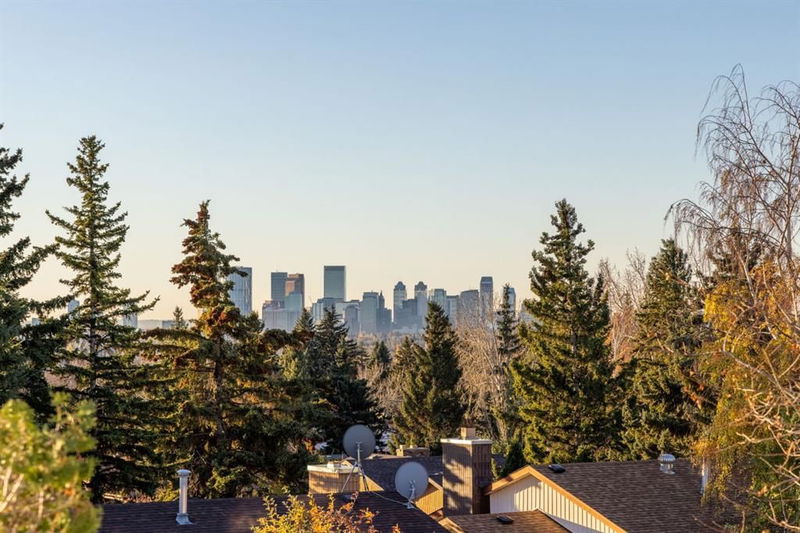重要事实
- MLS® #: A2175453
- 物业编号: SIRC2145410
- 物业类型: 住宅, 独立家庭独立住宅
- 生活空间: 1,240.44 平方呎
- 建成年份: 1976
- 卧室: 3+1
- 浴室: 2+1
- 挂牌出售者:
- Royal LePage Benchmark
楼盘简介
AMAZING VIEWS!!!! Top of the hill in Thorncliffe/Thornhill-the residential version of the panoramic Nosehill Park view-from inside the back of the house, on both floors & from the deck & the patio! The house is situated on the crescent, on angle-so you can also see the tops of the Nosehill hills & watch the sunset! A million dollar city view for $887,000.00 as is. If you built up a level (like neighbour did) - you would have a 360 degree view instead of back-front view = worth even more! But as is, you get UNOBSTRUCTED VIEWS from airport-downtown. NO powerlines in your sightlines! From the moment you step inside, you’ll be captivated by the light that cascades in during the day & the sexy city light at night. This 2367.54 developed BI-LEVEL WALKOUT home has a large second floor deck off the kitchen nook which covers the lower patio. The view/light/experience changes throughout the day - as the sun moves across the city! And again at night, as the moon moves across the city. The night time view is SPECIAL watching planes circle & land at the airport (quietly as this area is a no fly zone). Same with Deerfoot-you can see the cars driving on Deerfoot but don’t hear them! Enjoy downtown view including the Telus skye building with the light designed by Douglas Copeland, the Bow building, Calgary town… while enjoying the tranquility of your serene environment or while entertaining. Fireworks visible from Global & Stampede. FRESHLY PAINTED. WOODBURNING gas start fireplace on mn level & gas switch furnace fireplace downstairs. TV bracket installed above fireplace. Mounted Tv’s can be included. Garburator, built in 3 stage water filter. 3 LARGE bedrooms upstairs & 2 bathrooms, a 4 piece bath that backs directly onto 2 pc ensuite with a window, linen closet in the bath could be converted to a shower/tub. Dreamy draperies. The lower level offers large window w/city view can be used in SO many ways! Multiple family members sharing space? Teenagers that want their own living area? Or just enjoy the benefit of more living space, another bedroom, a THIRD bath & a second kitchen! Even the laundry/mechanical windows offer city view & natural light. Head out to your rear patio space. NEW 6 ‘x9’ cedar shed. Active families will appreciate durable commercial grade floors w/underlay. Everyone will love the HUGE yard. Enjoy both Nose Hill & Egert's park a short walk down Norfolk Dr. So easy to get here & get around! Amazing access to Deerfoot & Crowchild. Drive downtown via Centre St in under 15 mins! Do a lot of travelling? Calgary Airport 15 is mins away. Private Airport 13 mins away. Vibrant inner-city community w/easy access to schools/amenities, making it perfect for families & professionals. City has rezoned R-CG Residential = build an unbelievable NEW single detached HOME (60 x 110 lot big enough for 2000 sq ft bungalow w/detached triple garage) Or build 3000+ sq ft 2 storey = best view! Or future side-by-side (duplex) that may include secondary suites w/City Approval.
房间
- 类型等级尺寸室内地面
- 套间浴室总管道5' 8" x 4' 6"其他
- 洗手间总管道8' x 7'其他
- 卧室总管道8' 11" x 10' 9.6"其他
- 卧室总管道8' 11" x 10'其他
- 餐厅总管道9' 9.6" x 11' 9.9"其他
- 厨房总管道15' 9.6" x 11' 5"其他
- 起居室总管道15' 6" x 15' 3.9"其他
- 主卧室总管道11' 11" x 11' 9.9"其他
- 洗手间地下室8' 8" x 8' 9.9"其他
- 卧室地下室12' 3.9" x 11' 3"其他
- 厨房地下室10' 9" x 8' 8"其他
- 活动室地下室14' 9" x 25' 3"其他
- 水电地下室11' 5" x 11' 3"其他
上市代理商
咨询更多信息
咨询更多信息
位置
40 Thornaby Crescent NW, Calgary, Alberta, T2K 5K4 加拿大
房产周边
Information about the area around this property within a 5-minute walk.
付款计算器
- $
- %$
- %
- 本金和利息 0
- 物业税 0
- 层 / 公寓楼层 0

