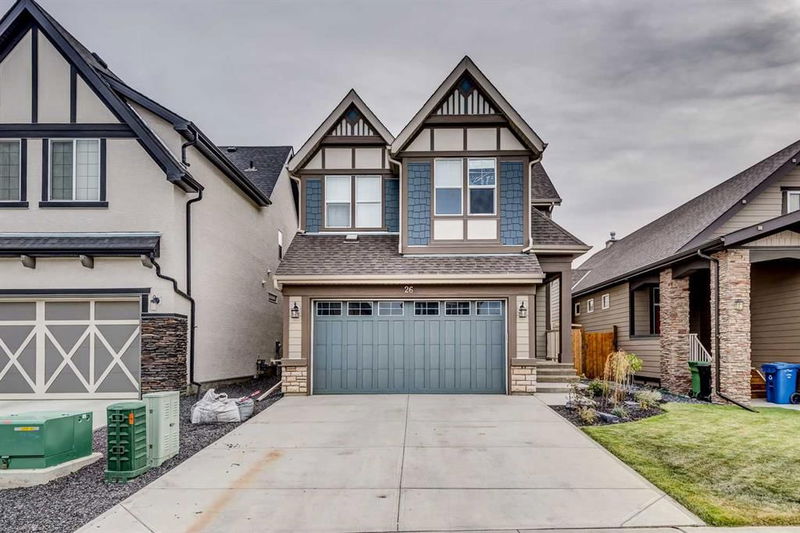重要事实
- MLS® #: A2174407
- 物业编号: SIRC2143666
- 物业类型: 住宅, 独立家庭独立住宅
- 生活空间: 2,269.53 平方呎
- 建成年份: 2013
- 卧室: 3+1
- 浴室: 3+1
- 停车位: 4
- 挂牌出售者:
- RE/MAX Complete Realty
楼盘简介
Get ready for the ultimate family adventure in this breathtaking Mahogany home, where comfort meets excitement! Freshly painted and move-in ready, this home is nestled in a prime location, just steps away from schools, parks, scenic wetlands, and the beach—perfect for creating unforgettable memories!
Imagine your backyard backing directly onto a stunning bike path, making every day feel like a thrilling outdoor escapade. Inside, the luxury vinyl plank floors lead you to a chef’s kitchen that’s a dream for family dinners and entertaining! With a gas range, sleek stainless steel hood fan, built-in wall oven, and gorgeous quartz countertops, this kitchen is both stylish and highly functional.
Head upstairs to discover three spacious bedrooms and a bright, airy bonus room that’s perfect for family movie nights or playtime. The primary suite is a true sanctuary, complete with his-and-her walk-in closets and a spa-like ensuite featuring dual vanities—your personal retreat awaits!
But that’s not all! The finished basement offers a roomy rec room, an additional bedroom, and a full bathroom, making it perfect for guests or extra family fun. Step outside into your own backyard paradise, complete with a stunning cedar deck, a paved stone patio, custom tree lighting, and a space just waiting for your hot tub! This is the ideal spot for family barbecues, outdoor play, or simply relaxing in your private oasis.
Plus, with a Hunter Douglas blind package, and a cutting-edge 5-zone irrigation system you can control from your phone, this home is packed with upgrades! With schools and endless amenities just a short walk away, this is the perfect blend of convenience and luxury for your entire family. Don’t miss out—this is the dream home you’ve been waiting for!
房间
- 类型等级尺寸室内地面
- 洗手间总管道4' 11" x 5' 9.6"其他
- 餐厅总管道12' x 13'其他
- 门厅总管道11' 3.9" x 9' 8"其他
- 厨房食用区总管道15' 9.9" x 9' 8"其他
- 起居室总管道16' 9.9" x 15' 3.9"其他
- 洗手间上部5' x 11' 6.9"其他
- 套间浴室上部11' 9" x 13' 3"其他
- 卧室上部16' x 9' 3"其他
- 卧室上部15' 8" x 9' 6.9"其他
- 额外房间上部14' x 11' 8"其他
- 洗衣房上部7' 3.9" x 8' 9.9"其他
- 主卧室上部17' 2" x 11' 3.9"其他
- 洗手间地下室5' x 8'其他
- 卧室地下室16' 6.9" x 8' 8"其他
- 活动室地下室22' 8" x 14' 6.9"其他
上市代理商
咨询更多信息
咨询更多信息
位置
26 Marquis Heights SE, Calgary, Alberta, T3M 1X6 加拿大
房产周边
Information about the area around this property within a 5-minute walk.
付款计算器
- $
- %$
- %
- 本金和利息 0
- 物业税 0
- 层 / 公寓楼层 0

