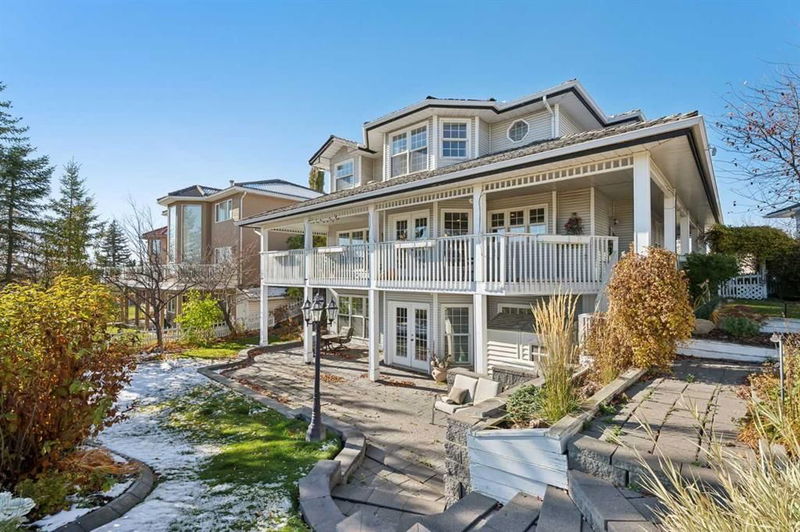重要事实
- MLS® #: A2174719
- 物业编号: SIRC2143645
- 物业类型: 住宅, 独立家庭独立住宅
- 生活空间: 2,594.03 平方呎
- 建成年份: 1993
- 卧室: 4
- 浴室: 3+1
- 停车位: 9
- 挂牌出售者:
- RE/MAX iRealty Innovations
楼盘简介
*Open house on Saturday Dec 21, 1pm-3pm* Welcome to your dream home in the heart of Hawkwood! This remarkable 4+ bedroom estate home with a TRIPLE CAR GARAGE is the perfect fusion of elegance and comfort. With over 3800 sq. ft. of living space, this property invites you in with bright, open spaces and a layout designed for both relaxation and entertaining. Step inside and be greeted by gleaming hardwood and tiled floors, leading to a versatile living room/den, perfect for any family’s needs. The formal dining room promises memorable dinner parties, while the kitchen, adorned with classic white cabinetry, opens into a cozy breakfast nook and a spacious family room with a gas fireplace. The main floor laundry adds a touch of convenience. From the main level you can access the balcony to enjoy your morning coffee in peace, or host gatherings. Upstairs, you’ll find 4 generous bedrooms, including the luxurious primary suite. This retreat offers a spa-like 5-piece ensuite and an expansive walk-in closet. An additional 4-piece bathroom serves the remaining bedrooms, providing ample space for the whole family. The fully finished basement boasts a massive recreation room with another gas fireplace and built in cabinetry, and additional "den", and a 3-piece bath. With French doors opening onto a patio, the spectacular backyard becomes an extension of your living space, perfect for enjoying warm summer evenings overlooking the GREEN SPACE and DOWNTOWN VIEWS beyond. And let’s not forget the attached heated triple garage with built-in storage, offering ample space for vehicles and toys. Nestled in a community that provides a fitness center, pool, park, playground, and courts, you’ll find both tranquility and convenience, with shopping, schools, and restaurants just moments away.
房间
- 类型等级尺寸室内地面
- 洗手间总管道5' 9.6" x 4' 3.9"其他
- 早餐厅总管道19' 6" x 13' 9.9"其他
- 餐厅总管道11' x 15' 9.6"其他
- 家庭娱乐室总管道15' 5" x 13' 9"其他
- 门厅总管道7' 3" x 8' 3"其他
- 厨房总管道13' 11" x 13' 9.6"其他
- 洗衣房总管道13' x 7' 9.9"其他
- 起居室总管道12' x 13' 2"其他
- 洗手间二楼8' 9.6" x 10'其他
- 套间浴室二楼13' 11" x 13' 2"其他
- 卧室二楼13' 11" x 10' 9"其他
- 卧室二楼15' 9" x 13' 9.6"其他
- 卧室二楼11' 5" x 12' 11"其他
- 主卧室二楼16' 6" x 12'其他
- 洗手间地下室8' x 8' 3.9"其他
- 步入式壁橱二楼10' 3" x 6' 8"其他
- 书房地下室13' 9.9" x 13' 6.9"其他
- 活动室地下室21' x 35' 11"其他
- 水电地下室12' 9.9" x 13' 3.9"其他
上市代理商
咨询更多信息
咨询更多信息
位置
739 Hawkside Mews NW, Calgary, Alberta, T3G 3S2 加拿大
房产周边
Information about the area around this property within a 5-minute walk.
付款计算器
- $
- %$
- %
- 本金和利息 0
- 物业税 0
- 层 / 公寓楼层 0

