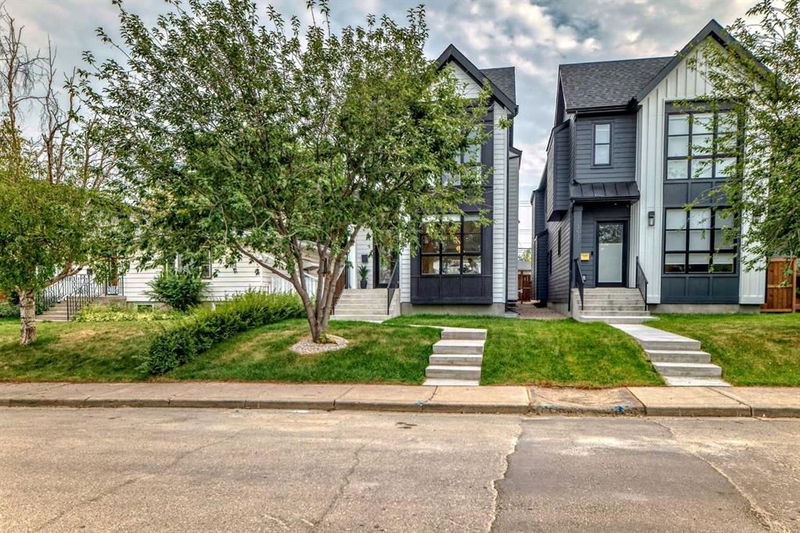重要事实
- MLS® #: A2174904
- 物业编号: SIRC2143629
- 物业类型: 住宅, 独立家庭独立住宅
- 生活空间: 2,276 平方呎
- 建成年份: 2023
- 卧室: 3+1
- 浴室: 3+1
- 停车位: 2
- 挂牌出售者:
- KIC Realty
楼盘简介
WELCOME TO YOUR NEW HOME. Introducing a masterpiece of luxury living in the sought-after Spruce Cliff neighborhood, where elegance meets modern comfort in a community rich with new custom homes. This newly built urban oasis unfolds over 3100 sq/ft of meticulously designed living space built on 27.5x 124 ft lot. Nestled on a charming tree-lined street, it offers unparalleled access to the best of Calgary - minutes from the C-train, Shaganappi Golf Course, Bow River walking paths, vibrant 17th Ave shops, Mount Royal University and minutes to Calgary Downtown. Easy access to Bow Trail, Westbrook Mall, LRT, Crowchild and Sacree Trails. Step inside to discover high 10 ft ceilings, custom details, and a layout that breathes luxury into every corner. The living room boasts a stunning marble feature wall surrounding a sleek fireplace, paired with built-in cabinetry for a blend of style and functionality. The kitchen is a chef's dream, featuring state-of-the-art stainless steel appliances, 15 ft waterfall island to entertain your family and friends, large windows throughout for natural light, exquisite lighting fixtures, and the perfect hardwood floors. Ascend the metal spindle railing to the upper level where the master bedroom awaits with a large, picturesque window, high vaulted ceiling, and a massive walk-in closet. The dream ensuite bathroom rivals a 5-star hotel, ensuring every morning starts and every night ends in luxury. Two additional large bedrooms, a convenient upstairs laundry room with a sink and storage, and a 5-piece bathroom (double sinks) with 9 ft ceiling and 8 ft doorway throughout the upper level. The fully developed basement offers 9 ft ceiling throughout the recreation room with a wet bar for family movie and game nights. a 4th bedroom, a 3-piece bathroom, a flex room for your home office/gym, a storage space completes this magnificent home. Fully landscaped with front and back yards, fencing, and gates all included. Home comes with Air Condition, Water Softener, Central Vacuum System, Advanced light switch controls, and high end window covering package. This home has too many upgrades to mention and MUST view in person to appreciate. Don’t miss this chance to make this home yours! Call today and book your VIP viewing.
房间
- 类型等级尺寸室内地面
- 洗手间总管道5' x 5' 6.9"其他
- 餐厅总管道12' 8" x 11' 6"其他
- 厨房食用区总管道21' 2" x 11' 5"其他
- 起居室总管道18' 5" x 16' 9"其他
- 卧室上部10' 11" x 12'其他
- 卧室上部10' 9" x 11' 11"其他
- 洗衣房上部9' 9.6" x 6' 3"其他
- 洗手间上部8' 9.6" x 10' 9.9"其他
- 凹角上部2' 3.9" x 3' 9.9"其他
- 主卧室上部12' 2" x 14'其他
- 步入式壁橱上部15' 9" x 7' 9"其他
- 套间浴室上部14' 6.9" x 9' 11"其他
- 卧室下层17' x 11' 9.9"其他
- 家庭办公室下层8' 11" x 11' 6.9"其他
- 家庭娱乐室下层17' 2" x 16' 3.9"其他
- 其他下层2' 8" x 8' 9.9"其他
- 洗手间下层5' x 8'其他
上市代理商
咨询更多信息
咨询更多信息
位置
3535 7 Avenue SW, Calgary, Alberta, T3C 0C9 加拿大
房产周边
Information about the area around this property within a 5-minute walk.
付款计算器
- $
- %$
- %
- 本金和利息 0
- 物业税 0
- 层 / 公寓楼层 0

