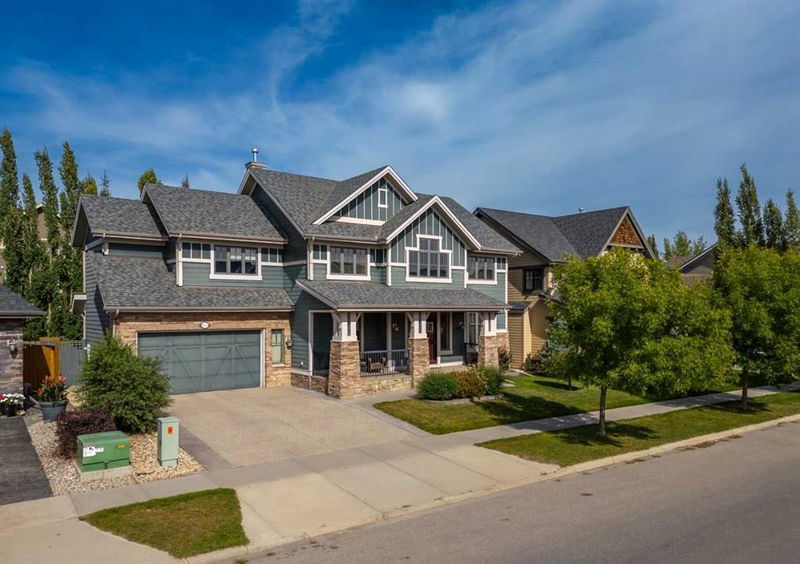重要事实
- MLS® #: A2172382
- 物业编号: SIRC2143627
- 物业类型: 住宅, 独立家庭独立住宅
- 生活空间: 2,743.04 平方呎
- 建成年份: 2007
- 卧室: 3
- 浴室: 2+1
- 停车位: 4
- 挂牌出售者:
- eXp Realty
楼盘简介
Welcome to Your future Dream Home located in the vibrant community of West Springs!
Stepping inside this stunning residence, you are immediately welcomed by a grand foyer featuring soaring vaulted ceilings that set the tone for the entire home. The main level showcases beautiful chestnut hardwood flooring, creating a warm and inviting atmosphere throughout.
Right away, you'll see the office, which is bathed in natural light, thanks to large windows that illuminate the space, making it an ideal environment for productivity or relaxation. As you continue into the heart of the home, the kitchen captivates with its granite countertops and tall cabinetry that seamlessly blend together. This culinary haven is equipped with a built-in oven and microwave, a gas cooktop, and a sleek stainless steel refrigerator, ensuring that every meal is a delight to prepare.
Right beside the kitchen, the mudroom offers an abundance of storage space, providing a practical solution for organizing coats and backpacks, keeping the living areas clutter-free.
The expansive living room features four oversized windows that fill the space with light, creating a perfect spot for gatherings or quiet evenings by the cozy gas fireplace. This open floor plan beautifully connects the living room and dining area, enhancing the flow and functionality of the home.
Heading up to the second level, plush carpeting greets you, leading to a spacious family room that invites family movie nights and cozy get-togethers. The two additional bedrooms are thoughtfully designed, each with its own walk-in closet, providing extra storage.
The primary suite is a true retreat, highlighted by elegant French doors that open to a sanctuary of comfort. With large windows that flood the room with sunlight, the suite offers a serene ambiance. The walk-in closet ensures all your storage needs are met, while the ensuite bathroom features a stunning granite double vanity and a luxurious fireplace, creating a spa-like experience.
The unfinished basement presents an exciting opportunity for customization. Whether you envision an additional home office, living space, or a recreation area, the possibilities are endless.
Located in the community of West Springs. This home is close to an array of amenities, including nearby schools and shopping areas, making it a convenient and vibrant community. With quick access to Bow Trail, you can easily commute to downtown in just minutes. For those who enjoy winter activities, Calgary Olympic Park is close by, perfect for all your winter endeavors.
This exceptional home in West Springs is ready to welcome its new owners. Don’t miss the chance to make it your own, Schedule a showing with us today!
房间
- 类型等级尺寸室内地面
- 洗手间总管道4' 11" x 5' 9.9"其他
- 早餐厅总管道10' 2" x 11' 9.9"其他
- 餐厅总管道12' 9" x 14' 5"其他
- 门厅总管道14' 5" x 18' 3.9"其他
- 厨房总管道11' 3.9" x 13' 9.9"其他
- 起居室总管道14' 11" x 15' 9.9"其他
- 家庭办公室总管道10' 9" x 9' 11"其他
- 洗手间上部7' 3" x 12' 9.6"其他
- 套间浴室上部15' 11" x 12' 2"其他
- 卧室上部11' 9.6" x 12' 11"其他
- 卧室上部10' 11" x 11'其他
- 家庭娱乐室上部11' x 19' 3.9"其他
- 洗衣房上部5' 11" x 5' 11"其他
- 主卧室上部14' 6.9" x 18' 11"其他
- 步入式壁橱上部6' 11" x 12' 9.9"其他
上市代理商
咨询更多信息
咨询更多信息
位置
8220 9 Avenue SW, Calgary, Alberta, T3H 0C2 加拿大
房产周边
Information about the area around this property within a 5-minute walk.
付款计算器
- $
- %$
- %
- 本金和利息 0
- 物业税 0
- 层 / 公寓楼层 0

