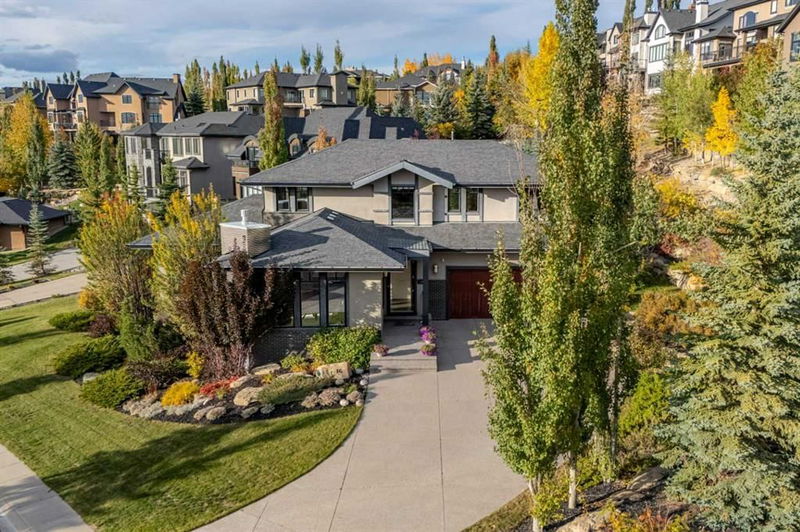重要事实
- MLS® #: A2172096
- 物业编号: SIRC2143508
- 物业类型: 住宅, 独立家庭独立住宅
- 生活空间: 4,299.52 平方呎
- 建成年份: 2007
- 卧室: 4+1
- 浴室: 4+2
- 停车位: 9
- 挂牌出售者:
- Century 21 Bamber Realty LTD.
楼盘简介
HOME SWEET HOME! Bask in the ultimate in luxury living in this spectacular, custom-built, two story estate home situated in the exclusive West Calgary community of Springbank hill on a pristine, beautifully manicured, massive lot. From top to bottom not a detail has been spared on this incredible, immaculately maintained home offering 5 bedrooms (4 on upper level), 6 bathrooms, 6,564+ SQFT of executive, contemporary living space throughout, BREATHTAKING MOUNTAIN And VALLEY VIEWS, pride of ownership throughout and picturesque curb appeal. Heading inside, the open concept main floor boasts a spacious foyer, two vanity bathrooms, a sun-drenched living room perfectly complimented by massive windows and a floor to ceiling stylish gas fireplace, main floor laundry room/mud room with built-in storage, formal dining area with vaulted ceilings and a perfect home office with built-in shelving. Completing this floor is a spacious living room with wall to wall windows and the gourmet chef’s kitchen featuring stunning double quartz islands and eating bars, quartz countertops, high-end appliances with a built-in oven and a gas range, sophisticated backsplash and a huge walk-in hidden pantry. Upstairs, you will find 4 great-sized bedrooms, a gorgeous 4 piece bathroom, a full 3 piece bathroom, a study with two built-in desks, upstairs laundry and the star of the floor, the magnificent master retreat with double walk-in closets, a spa-like 5 piece bathroom with a dreamy soaker tub to enjoy your West Calgary views, double vanity sinks and a steam shower. The WALKOUT BASEMENT offers a 5th bedroom, full bathroom with a steam shower, media/games room with a projector and screen, a recreation room with tons of windows, a cozy gas fireplace and a full wet bar with a focal point quartz center island, wine room and tons of storage space. HOME UPGRADES INCLUDE luxury hardwood flooring, central air conditioning, triple glazed low-E windows, 3 furnaces, sprinklers and a complete audio/ video/security system. Outside, you will find your private oasis with a massive deck with a cedar pergola, electric screen and amazing West views, covered patio space, a TRIPLE TANDEM GARAGE with ample driveway parking space and an exquisitely landscaped yard with a variety of trees and perennials. This sought-after location is steps from all major amenities including the LRT, West Side Recreation Centre, Aspen Landing Shopping Centre, renowned schools, nature reserve, parks and more. MUST VIEW! Book your private viewing today!
房间
- 类型等级尺寸室内地面
- 洗手间总管道3' x 8' 8"其他
- 洗手间总管道5' 3.9" x 6' 9"其他
- 餐厅总管道13' 8" x 16' 9.9"其他
- 家庭娱乐室总管道23' x 17' 9.6"其他
- 门厅总管道8' 5" x 6' 9.6"其他
- 厨房总管道23' 3" x 16' 6"其他
- 洗衣房总管道11' 2" x 23' 8"其他
- 起居室总管道19' 8" x 16' 9.9"其他
- 家庭办公室总管道13' 2" x 16' 9.9"其他
- 餐具室总管道9' 5" x 7' 6.9"其他
- 洗手间二楼6' 9.9" x 7' 3.9"其他
- 洗手间二楼8' x 8' 3"其他
- 套间浴室二楼14' 5" x 14' 9.6"其他
- 卧室二楼17' 2" x 10' 11"其他
- 卧室二楼14' 5" x 14' 5"其他
- 卧室二楼17' 3" x 10' 9.9"其他
- 走廊二楼9' 3.9" x 3' 2"其他
- 洗衣房二楼12' 2" x 9' 6.9"其他
- 家庭办公室二楼13' 5" x 7' 8"其他
- 主卧室二楼22' 11" x 17' 9.6"其他
- 步入式壁橱二楼6' 6" x 8' 9.9"其他
- 洗手间地下室12' 9.9" x 5' 6.9"其他
- 厨房地下室18' 3" x 11' 6.9"其他
- 卧室地下室12' x 16' 3"其他
- 走廊地下室6' 9.6" x 5' 6"其他
- 活动室地下室35' 3.9" x 32' 3.9"其他
- 厨房地下室8' 8" x 5' 6.9"其他
- 储存空间地下室7' 11" x 15' 9.9"其他
- 媒体/娱乐地下室20' 11" x 17' 9.6"其他
- 水电地下室14' 3" x 13' 6.9"其他
- 阳台总管道28' 6" x 13' 3.9"其他
上市代理商
咨询更多信息
咨询更多信息
位置
16 Spring Valley Way SW, Calgary, Alberta, T3H 5M1 加拿大
房产周边
Information about the area around this property within a 5-minute walk.
付款计算器
- $
- %$
- %
- 本金和利息 0
- 物业税 0
- 层 / 公寓楼层 0

