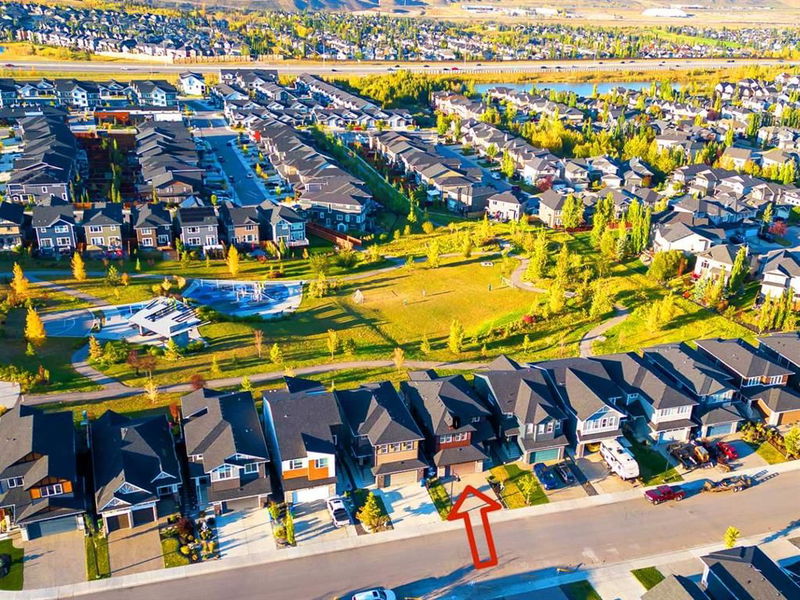重要事实
- MLS® #: A2174434
- 物业编号: SIRC2143499
- 物业类型: 住宅, 独立家庭独立住宅
- 生活空间: 2,870 平方呎
- 建成年份: 2018
- 卧室: 4+1
- 浴室: 4+1
- 停车位: 2
- 挂牌出售者:
- RE/MAX Complete Realty
楼盘简介
*** OPEN HOUSE ON SUNDAY OCTOBER 27TH - 2:00 TO 4;30 PM. **** Exuding Excellence this exceptional FULLY DEVELOPED WALKOUT property, backs onto a playground and green space, offering over 4,100 sq ft of living space across three levels. Designed to cater to all your needs, it features 4+1 bedrooms and 3.5+1 bathrooms in a thoughtfully arranged layout with spacious rooms that create an inviting and cohesive atmosphere. The neutral colour palette lends a timeless elegance, while ample windows enhance both aesthetics and energy efficiency. The main floor includes a den/office, ideal for remote work. The great room boasts a cozy gas fireplace and large windows that flood the space with natural light. The kitchen, a standout feature, is equipped with tall white cabinetry that complements the 9-ft ceilings, high-end built-in stainless steel appliances, quartz countertops, and a generous walk-through pantry. Upstairs, you’ll discover 4 spacious bedrooms, including 2 primary suites with luxurious en suites and large walk-in closets. One primary suite offers a peaceful retreat overlooking the green space, seamlessly blending with the natural surroundings. The upper level also includes a a sizeable bonus room. 9-ft ceilings on both the Main floor and the basement. This Crestmont neighbourhood provides ample opportunities for outdoor activities amidst beautiful scenery. Its convenient location offers quick access to major roadways like Highway 1 and Stoney Trail, making it easy to reach other parts of the city and nearby amenities. Don’t miss the chance to explore your dream home—schedule your viewing today!
房间
- 类型等级尺寸室内地面
- 起居室总管道15' 3" x 13' 5"其他
- 厨房总管道12' 5" x 11' 5"其他
- 餐厅总管道11' 3.9" x 15'其他
- 家庭办公室总管道9' 6" x 6' 11"其他
- 灵活房总管道11' 2" x 9' 9"其他
- 门厅总管道14' 6" x 7' 8"其他
- 前厅总管道4' 9" x 9' 2"其他
- 洗衣房总管道5' 9" x 8' 9"其他
- 主卧室上部15' 6.9" x 17' 6"其他
- 卧室上部110' 9.6" x 10' 11"其他
- 卧室上部10' 2" x 11'其他
- 卧室上部10' 9.6" x 10' 11"其他
- 额外房间上部13' 2" x 16' 2"其他
- 书房上部9' 6.9" x 9' 3.9"其他
- 活动室地下室28' 5" x 17' 9.9"其他
- 卧室地下室18' x 12' 6.9"其他
- 其他地下室3' 9.9" x 10' 6.9"其他
- 健身房地下室9' 8" x 12' 5"其他
- 娱乐室地下室7' 3" x 9' 9.6"其他
上市代理商
咨询更多信息
咨询更多信息
位置
233 Crestmont Drive SW, Calgary, Alberta, T4B 1G8 加拿大
房产周边
Information about the area around this property within a 5-minute walk.
付款计算器
- $
- %$
- %
- 本金和利息 0
- 物业税 0
- 层 / 公寓楼层 0

