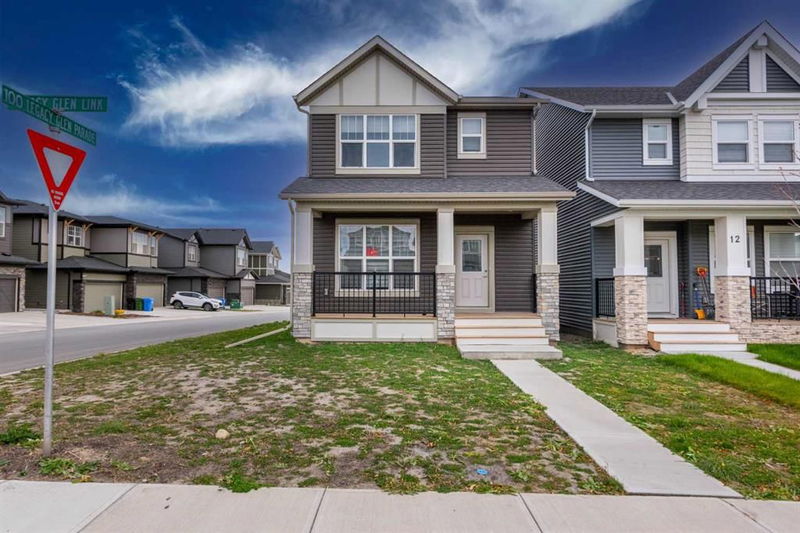重要事实
- MLS® #: A2174788
- 物业编号: SIRC2141976
- 物业类型: 住宅, 独立家庭独立住宅
- 生活空间: 1,702.37 平方呎
- 建成年份: 2022
- 卧室: 3+2
- 浴室: 3+1
- 停车位: 2
- 挂牌出售者:
- RE/MAX Real Estate (Central)
楼盘简介
Newly built, welcoming and spacious detached house with legal basement suit. This beautiful house comes with 5 bedrooms and 3.5 bathrooms. Altogether, this house offers around 2300 SQF of living space in one of the most sought after community of Legacy, Calgary. Open concept floor plan offers convenience to your daily life and is welcoming family get togethers and guests. Kitchen and dining area are next to main living area. The beautiful modern Kitchen has a large island with gleaming quartz countertops, modern & bright cabinetry and the upgraded stainless steel appliances complements over all design and look of this kitchen and house. Corner lot, lay of of the house and windows design allow lots of sunshine and make house even brighter. The primary suite is a true retreat with a touch of luxury and a 3-piece ensuite bathroom. The basement is a legal suite offering two bedrooms and a 4pc bathroom and a separate laundry with a separate side entrance. This suit can be used to accommodate extended family or can be rented to support mortgage. The community of legacy offers everything to all demographics and provides a perfect place to live and raise family. Close to all kinds of amenities. Call your Realtor to book showing as per your convenience as this property is vacant now.
房间
- 类型等级尺寸室内地面
- 起居室总管道20' 3" x 15' 11"其他
- 餐厅总管道7' 2" x 12' 5"其他
- 厨房总管道13' 11" x 12' 5"其他
- 洗手间总管道5' 11" x 6' 3"其他
- 主卧室二楼14' 6" x 10' 9"其他
- 卧室二楼10' 6.9" x 9' 5"其他
- 卧室二楼13' x 9' 3"其他
- 套间浴室二楼7' 3" x 7' 9.9"其他
- 卧室地下室10' 2" x 11' 9"其他
- 卧室地下室11' 11" x 9' 5"其他
- 洗手间地下室8' 9.6" x 5' 9.6"其他
- 活动室地下室11' 6" x 14' 9.6"其他
- 水电地下室17' 9.6" x 8'其他
- 洗手间二楼7' 9" x 5' 9.6"其他
上市代理商
咨询更多信息
咨询更多信息
位置
8 Legacy Glen Link, Calgary, Alberta, T2X 4Y8 加拿大
房产周边
Information about the area around this property within a 5-minute walk.
付款计算器
- $
- %$
- %
- 本金和利息 0
- 物业税 0
- 层 / 公寓楼层 0

