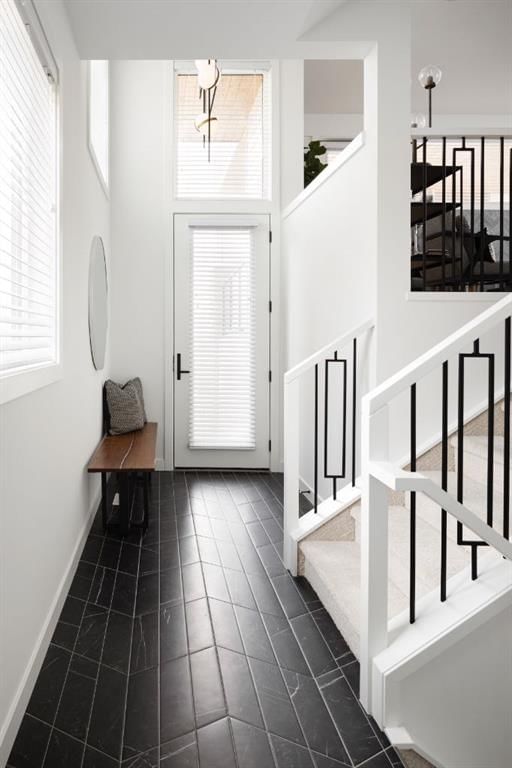重要事实
- MLS® #: A2174770
- 物业编号: SIRC2141969
- 物业类型: 住宅, 独立家庭独立住宅
- 生活空间: 2,591 平方呎
- 建成年份: 2024
- 卧室: 3+1
- 浴室: 3+1
- 停车位: 4
- 挂牌出售者:
- RE/MAX Real Estate (Central)
楼盘简介
Gorgeous New TRUMAN Home in the Charming Community of Crimson Ridge! Ideally located just minutes from shopping, schools, serene parks, and picturesque trails, this residence offers easy access to the mountains, backing onto Lynn Ridge Golf Club, making it perfect for both adventure and relaxation. As you step inside, you’ll be welcomed by a bright, open-concept design in this exquisite 4-bedroom home. The Chef's Kitchen is a standout feature, showcasing full-height cabinetry with soft-close doors and drawers, an oversized island with an eating bar, and stunning quartz countertops. Equipped with stainless steel appliances, including a gas stove, chimney hood fan, and refrigerator, this kitchen is a culinary dream. Additional highlights such as under-cabinet lighting, a walk-in pantry, and a dedicated wine room enhance its appeal. The kitchen seamlessly flows into a spacious dining room and a cozy living room, complete with a wet bar—ideal for entertaining or enjoying family evenings by the fireplace. The main floor also boasts a tranquil den overlooking green space, elegant 9' ceilings, wide plank vinyl flooring, and a stylish 2-piece bathroom. Step outside to the covered deck and soak in the breathtaking views. Upstairs, you’ll find an expansive bonus room, perfect for additional living space or entertainment. The owner’s retreat is a true sanctuary, featuring a tray ceiling and stunning golf course views. The luxurious 5-piece ensuite includes a freestanding soaker tub, a tiled shower, dual vanities, a private water closet, and a generous walk-in closet. The upper level also offers two additional bedrooms, a full bathroom, and a well-appointed laundry room with built-in cabinets and a laundry sink. The finished lower level continues the home’s inviting ambiance, featuring a spacious recreation room with a stylish wet bar, an additional bedroom ideal for guests, and a full bathroom, ensuring comfort and privacy for all. Find your dream home in Crimson Ridge today! Explore a photo gallery of similar homes—new images coming soon.
房间
- 类型等级尺寸室内地面
- 起居室总管道17' x 18' 5"其他
- 厨房食用区总管道9' 2" x 15' 9.6"其他
- 餐厅总管道13' 9.9" x 15' 8"其他
- 书房总管道9' 6" x 13' 9.9"其他
- 洗手间总管道0' 9.6" x 0'其他
- 额外房间上部18' 5" x 12' 11"其他
- 主卧室上部13' 9" x 18' 3.9"其他
- 套间浴室上部9' 9" x 14' 5"其他
- 卧室上部9' 3" x 12' 9"其他
- 卧室上部10' 5" x 11'其他
- 洗衣房上部7' 6" x 9' 3.9"其他
- 洗手间上部0' x 0'其他
- 活动室下层12' 11" x 22' 3.9"其他
- 卧室下层8' 3.9" x 11' 6.9"其他
上市代理商
咨询更多信息
咨询更多信息
位置
184 Crimson Ridge Place NW, Calgary, Alberta, T3L 0K7 加拿大
房产周边
Information about the area around this property within a 5-minute walk.
付款计算器
- $
- %$
- %
- 本金和利息 0
- 物业税 0
- 层 / 公寓楼层 0

