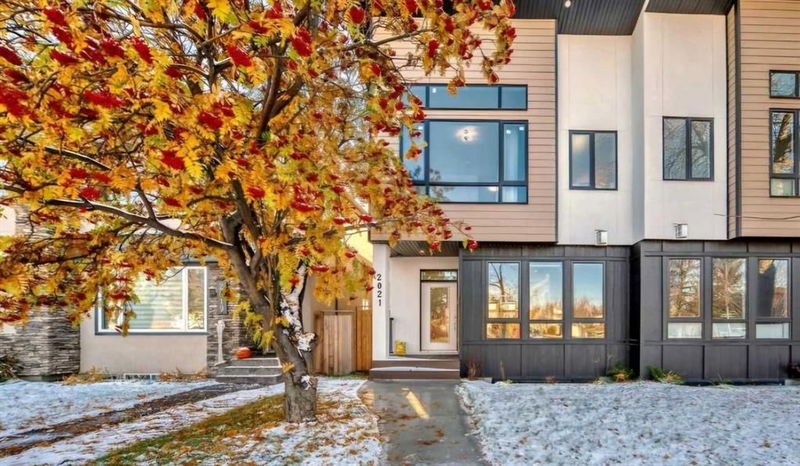重要事实
- MLS® #: A2174119
- 物业编号: SIRC2141957
- 物业类型: 住宅, 其他
- 生活空间: 1,929 平方呎
- 建成年份: 2023
- 卧室: 3+1
- 浴室: 3+1
- 停车位: 2
- 挂牌出售者:
- Homecare Realty Ltd.
楼盘简介
Your dream home in the highly sought-after Banff Trail Subdivision awaits! This stunning, nearly-new semi-detached 2-storey home, just one year old, offers the perfect fusion of luxury and modern living. As you step inside, you'll be captivated by the impeccable craftsmanship and thoughtful design throughout.
The main floor boasts a gourmet kitchen that is every chef’s dream, featuring custom cabinetry, a striking quartz backsplash, a high-end gas cooktop for precise cooking. With 4 spacious bedrooms and 3.5 bathrooms with near 2700 sqft of total space, this home provides all the room your family needs for both comfort and convenience. The primary bedroom serves as a private retreat, complete with a spa-like ensuite for the ultimate in relaxation after a long day.
The fully finished basement is an entertainment haven, complete with a large recreation room, wet bar equipped with a separate refrigerator, sink, and ample cabinetry, making it perfect for hosting gatherings. The additional fourth bedroom on this level offers flexibility—ideal for a guest room, home office, or whatever suits your lifestyle.
This home is designed with the latest in construction standards, energy-efficient features, and modern amenities to elevate your living experience. Plus, it comes with new home warranty program, offering peace of mind and protection for years to come.
Located in the vibrant Banff Trail Subdivision, you'll enjoy close proximity to the University of Calgary, Foothills Medical Centre, Alberta Children's Hospital, Market Mall, and North Hill Mall. With Lions Park LRT station just a short walk away, commuting is easy and convenient.
Don't miss your chance to make this elegant and comfortable home your own. Schedule your showing today and start living the modern lifestyle you've always dreamed of!
房间
- 类型等级尺寸室内地面
- 厨房总管道16' 9.9" x 15' 9"其他
- 餐厅总管道11' 2" x 13' 9"其他
- 前厅总管道6' 9" x 5' 9"其他
- 洗手间总管道5' 3.9" x 5' 9"其他
- 起居室总管道15' 3.9" x 13'其他
- 入口总管道5' 8" x 7'其他
- 洗手间上部8' 11" x 5' 6"其他
- 洗衣房上部6' 9.6" x 7' 9"其他
- 步入式壁橱上部6' 5" x 9' 6"其他
- 主卧室上部11' 9.9" x 13' 5"其他
- 套间浴室上部6' 9.6" x 16' 9"其他
- 卧室上部10' 2" x 9' 11"其他
- 卧室上部10' 2" x 11' 8"其他
- 家庭办公室地下室7' 3" x 7' 9.6"其他
- 家庭娱乐室地下室20' 3.9" x 15' 3"其他
- 洗手间地下室4' 11" x 9'其他
- 步入式壁橱地下室9' 3" x 4' 3.9"其他
- 卧室地下室9' 2" x 14' 3"其他
- 储存空间地下室5' 3" x 3' 3"其他
- 水电地下室6' 2" x 9' 9.6"其他
上市代理商
咨询更多信息
咨询更多信息
位置
2021 17 Avenue NW, Calgary, Alberta, T2M0S7 加拿大
房产周边
Information about the area around this property within a 5-minute walk.
付款计算器
- $
- %$
- %
- 本金和利息 0
- 物业税 0
- 层 / 公寓楼层 0

