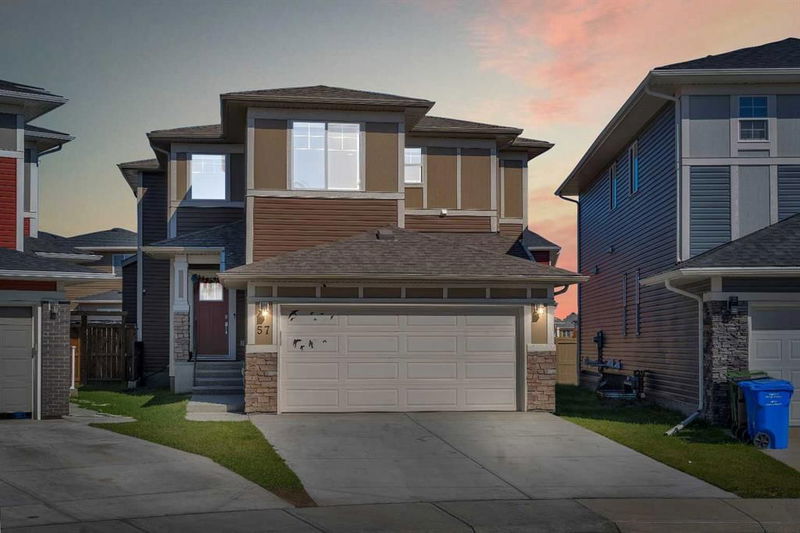重要事实
- MLS® #: A2174466
- 物业编号: SIRC2138655
- 物业类型: 住宅, 独立家庭独立住宅
- 生活空间: 2,274.69 平方呎
- 建成年份: 2021
- 卧室: 4
- 浴室: 4
- 停车位: 4
- 挂牌出售者:
- Real Broker
楼盘简介
OVER 3000 SQFT LIVEABLE SPACE, 4 BEDS, 4 BATHS, SPICE KITCHEN, BACK YARD/DECK, 2 CAR GARAGE - BASEMENT HAS SEPARATE ENTRANCE AND WET BAR!! - Welcome to your elegantly designed home with many upgrades. Sitting on a pie shaped lot, this home has a larger back yard - Walking in you are greeted with a foyer that opens to living space and to the right is an additional main floor bedroom, bathroom and mudroom with GARAGE ACCESS. This floor continues with an OPEN FLOOR PLAN living, dining and kitchen and DECK/BACK YARD access. A SPICE KITCHEN helps keep your home pristine. The upper level is complete with 3 bedrooms, 2 bathrooms, LAUNDRY and a bonus office space. The primary bedroom has a 5pc ensuite with soak tub and dual vanity. The basement has a WET BAR, SEPARATE ENTRY, 4pc bathroom, storage and can be made into a LEGAL/ILLEGAL SUITE (subject to city approval). This home is in a solid location with shops, schools and parks/pond all STEPS AWAY. -- SELLER IS WILLING TO DO A BEDROOM AND KITCHEN TO CREATE AN ILLEGAL BASEMENT SUITE (subject to city approval) for an additional cost.
房间
- 类型等级尺寸室内地面
- 门厅总管道6' 9.6" x 9' 6"其他
- 起居室总管道10' x 11'其他
- 洗手间总管道4' 11" x 7' 6.9"其他
- 卧室总管道9' x 8' 8"其他
- 其他总管道5' 3" x 9' 6"其他
- 厨房总管道10' 3" x 14' 5"其他
- 餐厅总管道9' 8" x 14' 11"其他
- 家庭娱乐室总管道10' 3.9" x 14' 11"其他
- 卧室二楼9' 11" x 12' 2"其他
- 卧室二楼11' 2" x 9' 5"其他
- 洗衣房二楼9' 11" x 6' 5"其他
- 洗手间二楼10' 2" x 4' 11"其他
- 套间浴室二楼13' 11" x 8' 5"其他
- 主卧室二楼13' 11" x 13' 6"其他
- 步入式壁橱二楼4' 11" x 8' 11"其他
- 家庭办公室二楼14' 8" x 15' 3"其他
- 活动室地下室14' 3" x 31' 6.9"其他
- 水电地下室9' 9" x 10' 2"其他
- 储存空间地下室8' 9.9" x 8' 5"其他
- 洗手间地下室8' x 4' 11"其他
上市代理商
咨询更多信息
咨询更多信息
位置
57 Saddlestone Green NE, Calgary, Alberta, T3J 2C8 加拿大
房产周边
Information about the area around this property within a 5-minute walk.
付款计算器
- $
- %$
- %
- 本金和利息 0
- 物业税 0
- 层 / 公寓楼层 0

