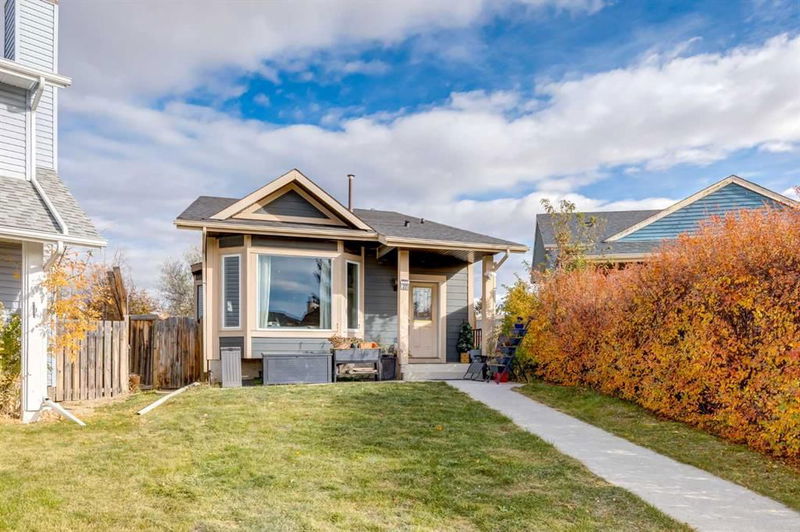重要事实
- MLS® #: A2173081
- 物业编号: SIRC2138654
- 物业类型: 住宅, 独立家庭独立住宅
- 生活空间: 1,796 平方呎
- 建成年份: 1984
- 卧室: 3+2
- 浴室: 3
- 停车位: 2
- 挂牌出售者:
- Bow Realty
楼盘简介
Incredible 4 Level Split located on a whisper quiet cul de sac on a large south facing pie lot. This home has been lovingly updated over the years. There are a total of 3 bedrooms on the top floor, along with 2 - 4piece bathrooms. The master bedroom has an inviting bay window and the 4 piece ensuite with walk through closet has been newly renovated just last year. Vaulted ceilings on the main floor with a spacious living and dining room combination. The U-shaped kitchen has ample counter space and cabinets along with newer stainless steel appliances and a cozy breakfast nook. Laminate flooring on all levels, and flooded with natural light. The 3rd level, which is fully above grade offers two access points, making suite-ing this home very easy(A secondary suite would be subject to approval and permitting by the city/municipality) , it would also make for a great one room rental on Air BnB, or just enjoy the walkout level including the large family room with it's gas fireplace and direct access to the new deck. There is also, a large bedroom and a 3rd, 4 piece bathroom, and washer dryer, on this level. The 4th level has an enormous rec room which could serve many purposes, media room, hobby and crafts room. The mechanical has been completely re-done, the Furnace, Hot Water Tank and Central Air was just installed 3 years ago. There is also a crawl space offering endless amounts of storage. There is an AMAZING new triple detached, it is a dream garage, one side is 32 feet long with a 12 foot high door enough room to park your RV or two cars, the full height of the garage is 13 feet, the other side has enough room for a vehicle as well as workshop space. Do not miss this opportunity, this home truly has it all.
房间
- 类型等级尺寸室内地面
- 卧室下层8' 9.9" x 10' 9.9"其他
- 卧室上部8' 9.9" x 11' 6"其他
- 家庭办公室下层9' 6" x 11' 9.9"其他
- 家庭娱乐室下层11' 9.9" x 15' 9"其他
- 起居室总管道10' 9.9" x 14' 9"其他
- 卧室上部8' 9.9" x 10' 9.9"其他
- 卧室地下室12' 6" x 19' 8"其他
- 餐厅总管道9' 9.9" x 11' 9.9"其他
- 厨房总管道10' 9.9" x 18' 9.6"其他
- 主卧室上部11' 9.9" x 15' 9.6"其他
- 套间浴室上部5' x 8' 6.9"其他
- 洗手间上部5' x 8' 8"其他
- 洗手间下层4' 11" x 8' 2"其他
上市代理商
咨询更多信息
咨询更多信息
位置
22 Martingrove Mews NE, Calgary, Alberta, T3J 2S9 加拿大
房产周边
Information about the area around this property within a 5-minute walk.
付款计算器
- $
- %$
- %
- 本金和利息 0
- 物业税 0
- 层 / 公寓楼层 0

