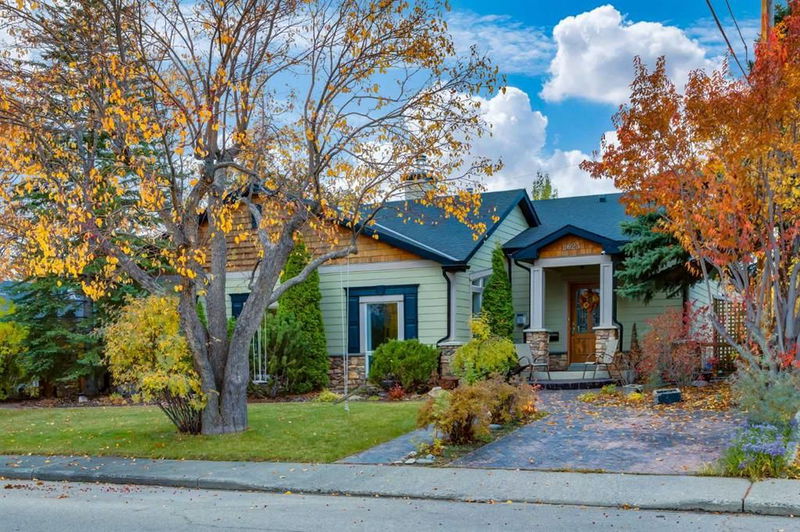重要事实
- MLS® #: A2173173
- 物业编号: SIRC2136235
- 物业类型: 住宅, 独立家庭独立住宅
- 生活空间: 1,840 平方呎
- 建成年份: 1954
- 卧室: 3+1
- 浴室: 3
- 停车位: 2
- 挂牌出售者:
- RE/MAX First
楼盘简介
Perched on a quiet street in the sought-after community of Glendale on an oversized 70 foot wide lot lies this sprawling 1,840 square foot BUNGALOW which enjoys all of the conveniences of a modern renovation while perfectly preserving the gorgeous architecture, character, and old world charm that the post-war era is famous for. With soaring wood panelled vaulted ceilings adorned with wood beams, newly renovated kitchen and bathrooms, formal and informal living rooms and two fireplaces (one wood burning, the other gas), this charming home is anything but cookie cutter. You’re greeted through the spacious entryway by slate tile floors, soaring ceilings, extensive coat cabinets for your outdoor gear, a magnificent built in water feature, and a cozy gas fireplace. The entryway flows into the renovated kitchen that showcases timeless white shaker cabinetry, tasteful pendant lighting hanging from wood panelled vaulted ceilings, an attractive farmhouse sink, quartz countertops, a stylish subway tile backsplash, no shortage of drawers and storage solutions, and high end stainless steel appliances including a gas range - perfect for the family chef. The kitchen spills into the equally stunning dining room for hosting family dinners with the gas fireplace burning between the two spaces. Retire to the formal sitting room off the dining area, or take your guests into the nearby family room to enjoy a crackle of a roaring fire in the wood fireplace, which has been loving preserved in a world where a wood burning fireplaces have become a rarity. The family room opens through sliding glass doors into your expansive backyard oasis with a new composite deck, a stunning wood pergola overhead, gas BBQ hookup, fire pit area, and ample space to play and entertain. The main floor also features laundry facilities, 2 full bathrooms and 3 spacious bedrooms including a large primary bedroom with sunny west facing windows and a large walk-in closet. Intricate metal detailing accent the stairwell down to the lower level which features a spacious media room, space for hobbies, storage, and an additional bedroom and full bathroom for guests. Park in your heated, dry walled, and insulated double tandem garage which is so warm and inviting and features its own mud room, well sink and laundry room ; The ideal situation for keeping you warm all winter long. This location is perfect for a family with multiple elementary and junior high school options within walking distance including spanish, Montessori, french immersion, public and catholic programs. Walk half a block walk to the outdoor skating rink and bustling community center with tennis courts, playgrounds, parks and toboggan hills. Glenmeadows/Turtle Hill park is just half a block away from this home and provides a picturesque place to walk your dog, toboggan, or enjoy the outdoors with family. Don’t miss your opportunity to view this one-of-a-kind home for yourself.
房间
- 类型等级尺寸室内地面
- 洗手间总管道5' x 6' 5"其他
- 洗手间总管道7' 8" x 9'其他
- 卧室总管道11' 6" x 11' 5"其他
- 卧室总管道10' 9" x 13' 3.9"其他
- 餐厅总管道11' 11" x 11' 3"其他
- 家庭娱乐室总管道11' 3.9" x 12' 3"其他
- 门厅总管道10' 9.9" x 12' 8"其他
- 厨房总管道11' 5" x 20' 6"其他
- 洗衣房总管道5' x 6' 8"其他
- 起居室总管道15' 3.9" x 15' 11"其他
- 主卧室总管道15' 3.9" x 12' 2"其他
- 步入式壁橱总管道7' 2" x 9' 2"其他
- 洗手间下层8' 3" x 4' 11"其他
- 卧室下层10' 5" x 11' 9.9"其他
- 活动室下层18' 5" x 16' 9"其他
- 水电下层8' 3" x 5' 3.9"其他
上市代理商
咨询更多信息
咨询更多信息
位置
2623 Glenmount Drive SW, Calgary, Alberta, T3E 4C2 加拿大
房产周边
Information about the area around this property within a 5-minute walk.
付款计算器
- $
- %$
- %
- 本金和利息 0
- 物业税 0
- 层 / 公寓楼层 0

