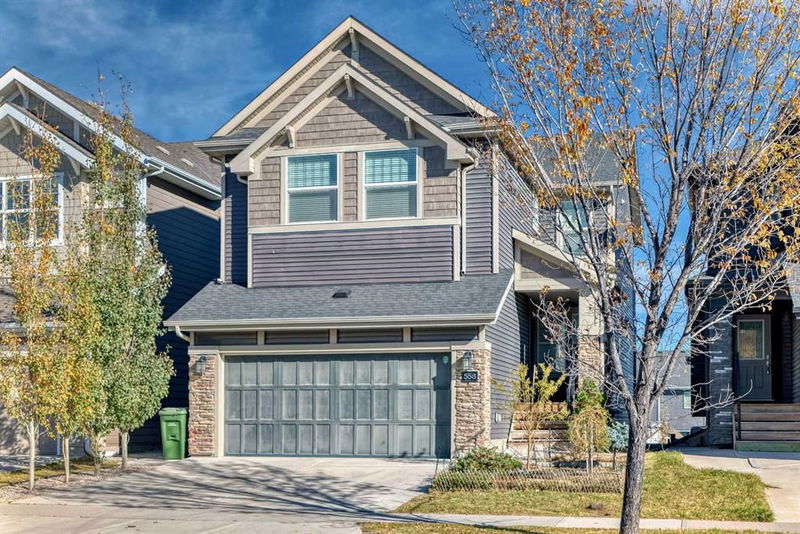重要事实
- MLS® #: A2173873
- 物业编号: SIRC2136005
- 物业类型: 住宅, 独立家庭独立住宅
- 生活空间: 2,248.60 平方呎
- 建成年份: 2015
- 卧室: 3+2
- 浴室: 3+1
- 停车位: 2
- 挂牌出售者:
- Grand Realty
楼盘简介
Welcome to this beautiful house in the sought after community of Sherwood with 5 bedrooms and 3.5 bathrooms with walkout basement along with den on main floor and bright bonus room in the upper level that can be used for different needs. With nearly 3000 square feet of living space including the basement. Upon entering, the home gives a sense of warmth and elegance. The main floor embraces an airy and well-lit ambiance, featuring a large open concept kitchen dining, great room and Den/computer room. Spacious kitchen with built-in appliances and upgrade ceiling height cabinets and high-end granite with perfect size kitchen island. The house comes with spice kitchen for all cooking needs. The kitchen is open to the dining room which is next to spacious living room. The dining area is large and has a large expanse of windows! Enjoy beautiful evenings sitting out and dining on the deck! The primary bedroom has a 5-piece ensuite and huge walk-in closet. There are 2 other spacious bedrooms on the upper floor and 4-piece bathroom for them. The bonus room is spacious and has lots of sunlight coming through the window, and bonus room comes with wet bar, you can enjoy a drink after the hard-working day. The laundry room has built-in shelves for storage. A WALK-OUT basement with wet-bar and much more! The thoughtfully designed 2-bedroom WALKOUT basement features large windows; Laundry room rough-in installed. Within walking distance of numerous parks, walking trails, transit, T&T supermarket, Costco and tons of commercial. Conveniently located within close distance to Stoney Trail, Shaganappi Trail, many shops and restaurants. The house has also been newly painted, carpets freshly steamed/ shampooed and professionally cleaned - it's ready for its new owners! Don't miss out on this opportunity and book your showing today
房间
- 类型等级尺寸室内地面
- 入口总管道6' 8" x 5' 6.9"其他
- 洗手间总管道6' 9" x 2' 11"其他
- 前厅总管道5' 3.9" x 5' 6.9"其他
- 家庭办公室总管道9' 8" x 11' 6"其他
- 起居室总管道12' 9.6" x 15' 5"其他
- 厨房食用区总管道12' 9" x 13' 11"其他
- 餐厅总管道12' 11" x 11' 9.6"其他
- 阳台总管道25' x 12' 8"其他
- 额外房间二楼18' 11" x 15' 6"其他
- 洗衣房二楼5' 5" x 8' 11"其他
- 卧室二楼10' 11" x 9' 11"其他
- 卧室二楼9' 11" x 9' 9"其他
- 洗手间二楼8' 8" x 4' 11"其他
- 主卧室二楼12' 2" x 13' 3.9"其他
- 阳台二楼9' 11" x 7' 11"其他
- 步入式壁橱二楼12' 3.9" x 5' 3.9"其他
- 套间浴室二楼11' x 14' 5"其他
- 水电地下室11' 6.9" x 12' 3"其他
- 洗衣房地下室8' 3.9" x 5' 8"其他
- 洗手间地下室8' 3.9" x 4' 11"其他
- 卧室地下室11' 6" x 11' 6.9"其他
- 卧室地下室8' 5" x 17'其他
- 灵活房地下室12' 3.9" x 13' 6"其他
上市代理商
咨询更多信息
咨询更多信息
位置
558 Sherwood Boulevard NW, Calgary, Alberta, T3R 0R7 加拿大
房产周边
Information about the area around this property within a 5-minute walk.
付款计算器
- $
- %$
- %
- 本金和利息 0
- 物业税 0
- 层 / 公寓楼层 0

