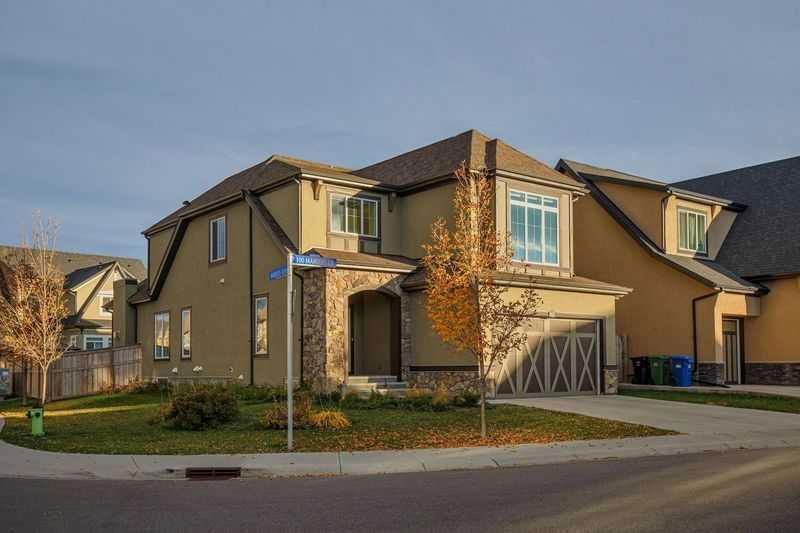重要事实
- MLS® #: A2169310
- 物业编号: SIRC2134285
- 物业类型: 住宅, 独立家庭独立住宅
- 生活空间: 2,475.11 平方呎
- 建成年份: 2016
- 卧室: 4+2
- 浴室: 3+1
- 停车位: 5
- 挂牌出售者:
- Royal LePage Benchmark
楼盘简介
Welcome to Your New Dream Home in the family friendly comunity of Mahogany Lake.
Step into 3,600 square feet of exceptional living space, perfectly designed for comfort and style. This move-in-ready luxury home features 9 ft ceilings, gleaming hardwood floors, brand-new décor paint, and immaculate finishes throughout.
The open floor plan is ideal for entertaining, with natural light flooding the spacious living and dining areas. Your gourmet kitchen is a chef’s paradise, boasting a large granite island, stainless steel appliances, large pantry and custom cabinetry that extends to the ceiling. A home office and guest bathroom are also on the main level for convenience.
Relax at the end of your busy day in your primary bedroom. The generous primary suite offers space for a king-sized bed, a walk-in closet, and a luxurious 5-piece ensuite featuring a soaking tub, separate shower, and a private water closet. Three additional well-appointed bedrooms, each accommodating queen-sized beds, make this home perfect for a growing family. The upper level includes a versatile bonus room for your family nights and a convenient separate laundry room.
The fully finished basement is perfect for family fun or guest accommodation. Featuring a good sized family room with wet bar, two additional bedrooms, and a full 4-piece bathroom there is room for everyone. There is also an extra washer/dryer hook-up in the large basement storage room. A thoughtful convenience for your extended family.
Keep your vehicles out of the winter elements in the triple garage, with one side offering a tandem setup and an EV plug-in. Enjoy watching your kids have fun playing in the large backyard or at the year round lake with summer swimming or winter skating. Close to nearby schools and easy access to Stoney Trail, this home truly has it all. Don't miss the chance to call this luxury home yours—call your favorite realtor to schedule your private tour today!
房间
- 类型等级尺寸室内地面
- 起居室总管道13' 5" x 14' 11"其他
- 餐厅总管道11' 6" x 13' 6"其他
- 厨房总管道13' 5" x 15' 9.6"其他
- 餐具室总管道3' 8" x 5' 11"其他
- 门厅总管道7' 11" x 9' 5"其他
- 家庭办公室总管道6' 9.6" x 9' 3"其他
- 前厅总管道4' 9.9" x 8' 5"其他
- 洗手间总管道4' 11" x 6' 9.6"其他
- 额外房间上部13' 9.9" x 15' 6.9"其他
- 主卧室上部13' 5" x 19' 6.9"其他
- 步入式壁橱上部7' 5" x 8' 8"其他
- 套间浴室上部9' 3" x 14' 8"其他
- 卧室上部9' 11" x 11' 3"其他
- 卧室上部9' 11" x 10' 11"其他
- 卧室上部9' 11" x 10' 11"其他
- 洗手间上部4' 11" x 9' 9.9"其他
- 洗衣房上部6' 5" x 7' 9.6"其他
- 家庭娱乐室地下室13' 8" x 17' 6"其他
- 卧室地下室12' 11" x 12' 9.6"其他
- 卧室地下室9' 6.9" x 12' 5"其他
- 储存空间地下室9' 9.9" x 10' 3.9"其他
- 水电地下室5' 5" x 13' 9.6"其他
- 洗手间地下室5' 5" x 8' 6"其他
上市代理商
咨询更多信息
咨询更多信息
位置
309 Marquis Landing SE, Calgary, Alberta, T3M 2H4 加拿大
房产周边
Information about the area around this property within a 5-minute walk.
付款计算器
- $
- %$
- %
- 本金和利息 0
- 物业税 0
- 层 / 公寓楼层 0

