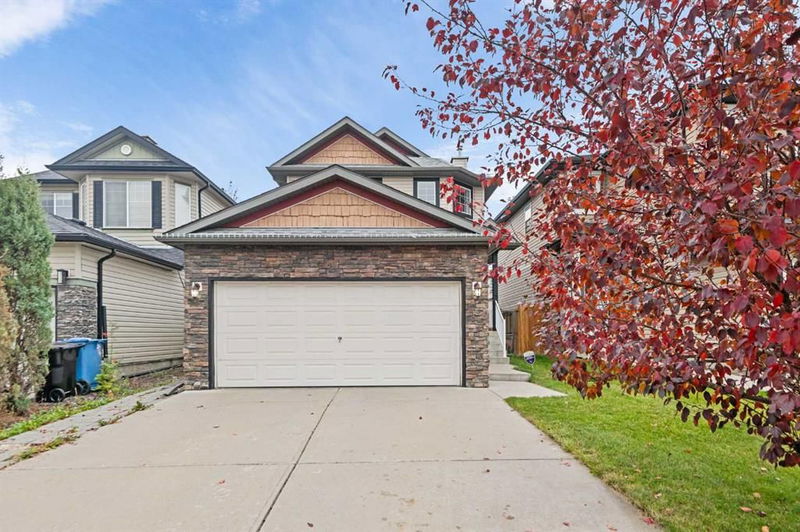重要事实
- MLS® #: A2171715
- 物业编号: SIRC2132566
- 物业类型: 住宅, 独立家庭独立住宅
- 生活空间: 1,627 平方呎
- 建成年份: 2006
- 卧室: 3
- 浴室: 3+1
- 停车位: 4
- 挂牌出售者:
- MaxWell Canyon Creek
楼盘简介
Welcome to this beautifully maintained 3-bedroom home, offering 2,461 sq. ft. of finished living space in the family-friendly community of Bridlewood.
This property combines modern finishes with thoughtful upgrades, making it ideal for those seeking both comfort and convenience. The main floor features stunning engineered hardwood flooring, creating a warm and inviting atmosphere.
Upstairs, you'll find 3 spacious bedrooms, while the fully finished basement provides additional living space, perfect for recreation or relaxation. The kitchen is a true chef’s delight, equipped with sleek quartz countertops, stainless steel appliances, and abundant storage.
Designed for year-round comfort, the home includes centralized air conditioning and a water softener system. For added durability, the roof is fitted with hail-resistant shingles. The double attached garage provides both convenience and ample storage space.
Located just minutes from schools, public transportation, grocery stores, banks, restaurants, coffee shops, and other amenities, this home offers the perfect balance of modern living and easy access to everything you need.
房间
- 类型等级尺寸室内地面
- 起居室总管道13' 6.9" x 14' 3"其他
- 厨房总管道9' 6.9" x 10' 5"其他
- 餐厅总管道7' 9.9" x 9' 6.9"其他
- 家庭娱乐室总管道13' 5" x 16' 5"其他
- 家庭娱乐室地下室19' 11" x 33' 6.9"其他
- 洗衣房总管道6' 2" x 6' 8"其他
- 水电地下室11' 9.6" x 13' 8"其他
- 门厅总管道11' 9.6" x 14' 2"其他
- 储存空间地下室6' 9" x 8'其他
- 主卧室上部11' 9" x 15' 11"其他
- 卧室上部9' 9.6" x 11' 9.6"其他
- 卧室上部8' 6.9" x 12' 9.6"其他
- 套间浴室上部8' 3" x 9'其他
- 洗手间上部6' 9.9" x 8' 3.9"其他
- 洗手间总管道3' 2" x 7' 6"其他
- 洗手间地下室5' x 8' 6"其他
上市代理商
咨询更多信息
咨询更多信息
位置
8 Bridleridge Lane SW, Calgary, Alberta, T2Y 0E3 加拿大
房产周边
Information about the area around this property within a 5-minute walk.
付款计算器
- $
- %$
- %
- 本金和利息 0
- 物业税 0
- 层 / 公寓楼层 0

