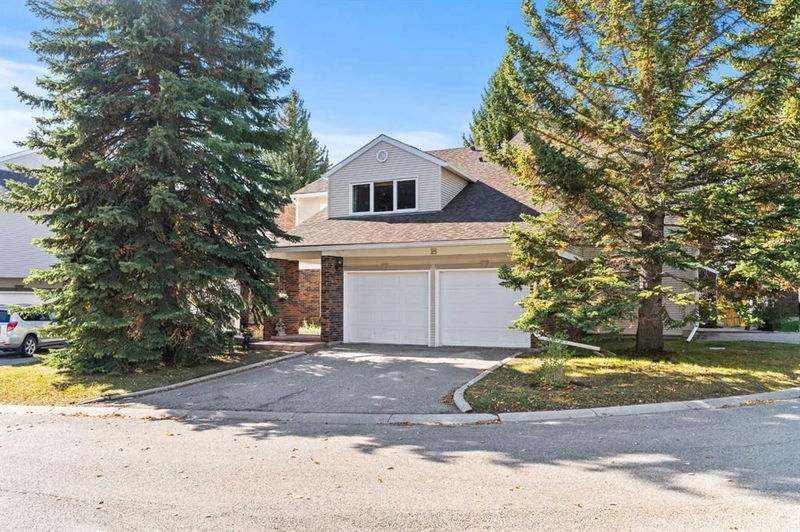重要事实
- MLS® #: A2172507
- 物业编号: SIRC2127355
- 物业类型: 住宅, 公寓
- 生活空间: 2,118 平方呎
- 建成年份: 1981
- 卧室: 2
- 浴室: 2+1
- 停车位: 2
- 挂牌出售者:
- eXp Realty
楼盘简介
Nestled in the tranquil heart of Woodlands, this charming two-story townhouse condo , attached only on one side, offers OVER 2100 SQUARE FEET ON TWO LEVELS and has a UNIQUE blend of comfort, style, and privacy. A true hidden gem, this meticulously cared-for home has been lovingly maintained by its owner, with a sense of warmth and character.
The owner spared no expense when they did a large renovation to the home; adding an extra window and changing the configuration of the room which made it much more open. The sunny office with cathedral ceiling was added giving more square footage to this home. A PRIVATE BALCONY looking into Fish Creek was also added to the PRIMARY bedroom retreat. The large lower living room touts a 9 foot ceiling enhancing the southwest views.
TO GIVE ADDED ROOM IN THE UPSTAIRS DEN subsequent work was done, a CUSTOM SKYLIGHT WAS ADDED and additional office space was gained. At the same time the front bedroom upstairs was extended giving EXTRA SQUARE FOOTAGE compared to other units that have sold in this complex.
Inside, you'll find a newly renovated interior kitchen featuring CUSTOM CABINETS with two floor to ceiling pull out pantries, two lazy susans and two corner pullout shelves for small appliances. The cook in the house will enjoy two spice cabinets on either side of the stove. All cabinets below the counter consist of drawers with full extension glides for easy access. A favourite addition to this home is a custom plant window featuring two shelves over the kitchen sink.
Imagine waking up to the serene sounds of nature from your PRIVATE BALCONY overlooking FISH CREEK PARK off your Primary Bedroom. This room has a cozy seating area to overlook the beautiful fall leaves. It’s perfect for enjoying morning coffee, afternoon relaxation, or evening Aurora viewing. - This spacious oasis has a walk in closet, 5 piece ensuite with HEATED FLOOR, DOUBLE SINKS AND STEAM SHOWER WITH JACUZZI TUB AND LARGE SKYLIGHT FOR NATURAL LIGHT. Incorporate ideas above?
The home has beautiful hardwood floors, a large dining room, three living spaces, large basement with ample storage, an insulated cold room/pantry which could be a potential wine room and a large laundry room with lots of cupboards.
The outside of the property is a dream ! Whether you're a gardening enthusiast or simply seeking a peaceful retreat, this home offers the perfect balance of indoor and outdoor living. A gorgeous personal garden wraps around from the front door to the side deck for you to cultivate your green thumb, you can enjoy the beauty of nature right at your doorstep.
On top of all these amazing features the home has a large fully finished basement, laundry room with counter, lower and upper cabinets, and it’s even roughed in for a bathroom !
Don't miss this opportunity to own a truly special property in one of Calgary's most desirable neighbourhoods. Schedule your private viewing today!
房间
- 类型等级尺寸室内地面
- 前厅总管道27' 8" x 4' 8"其他
- 洗手间总管道7' 6.9" x 3' 6"其他
- 书房总管道11' 5" x 11'其他
- 餐厅总管道11' 6.9" x 12' 3.9"其他
- 厨房总管道19' 9.9" x 9' 6"其他
- 其他总管道19' 3" x 5' 9"其他
- 入口总管道9' 2" x 3' 9"其他
- 起居室总管道13' 3.9" x 24' 9.9"其他
- 其他总管道11' 11" x 21' 11"其他
- 阳台二楼7' 3" x 9' 11"其他
- 步入式壁橱二楼7' 9.9" x 6' 2"其他
- 套间浴室二楼11' 11" x 8' 8"其他
- 家庭办公室二楼11' 3" x 11' 8"其他
- 洗手间二楼5' x 8' 9"其他
- 卧室二楼15' 2" x 12' 3"其他
- 主卧室二楼11' 11" x 13' 2"其他
- 储存空间下层5' 2" x 8' 9"其他
- 家庭娱乐室下层11' 9.6" x 21' 9.6"其他
- 灵活房下层11' 2" x 7' 9"其他
- 洗衣房下层0' x 0'其他
- 活动室下层8' 2" x 9' 9"其他
上市代理商
咨询更多信息
咨询更多信息
位置
275 Woodridge Drive SW #18, Calgary, Alberta, T2W4S4 加拿大
房产周边
Information about the area around this property within a 5-minute walk.
付款计算器
- $
- %$
- %
- 本金和利息 0
- 物业税 0
- 层 / 公寓楼层 0

