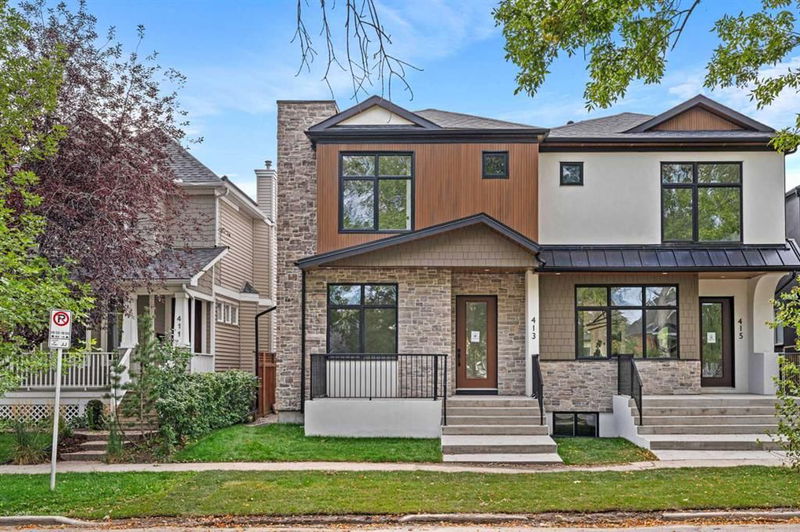重要事实
- MLS® #: A2168149
- 物业编号: SIRC2125708
- 物业类型: 住宅, 其他
- 生活空间: 2,076 平方呎
- 建成年份: 2024
- 卧室: 3+1
- 浴室: 3+1
- 停车位: 2
- 挂牌出售者:
- RE/MAX Real Estate (Central)
楼盘简介
Welcome to this brand new luxurious semi-detached home in the heart of the coveted community of Mount Pleasant. This 2800 sqft home is situated on a 125ft long lot and features 4 bedrooms/3.5 bathrooms. Built by Exquisite Homes and designed by Midnight Design Studio this home combines contemporary and heritage looks to create a timeless masterpiece. The home comes standard with tons of high end options/upgrades including A/C, high end Kitchen aid appliances, engineered hardwood floors, Durabuilt black windows, glass/white oak railings, custom built ins, Calcutta flash quartz with backsplash, built in speakers, 10ft ceilings, heated floors in ensuite + much more! Full list of upgrades can be provided upon request. Upstairs includes a generous sized master with dual vanity and a custom curbless tiled shower with body jets. Main floor includes a spacious family room with a Montigo DRL60 fireplace enclosed by a Venetian plaster feature wall, large kitchen with to ceiling cabinets (shaker with plywood) and an oversized island. Finished basement area includes a 4th bedroom/ 3 piece bathroom, large flex room room with an entertainment unit and an adjacent wet bar. Close to amenities such as public transportation, mount pleasant arts centre, skating rink, swimming pool, tennis courts, confederation park, 16th avenue, not to mention we are a little over a block away from Balmoral middle school and close to Crescent heights high school.
房间
- 类型等级尺寸室内地面
- 洗手间总管道5' 9.6" x 5' 2"其他
- 餐厅总管道11' 3.9" x 12' 9"其他
- 厨房总管道26' 5" x 20' 9.6"其他
- 起居室总管道10' 11" x 14' 9.6"其他
- 前厅总管道12' 6" x 5' 6.9"其他
- 洗手间二楼8' 8" x 8' 3.9"其他
- 套间浴室二楼14' 11" x 13' 3"其他
- 卧室二楼10' 2" x 11' 5"其他
- 卧室二楼13' 6" x 11' 5"其他
- 主卧室二楼17' 11" x 12' 9.9"其他
- 步入式壁橱二楼11' 3" x 7' 3.9"其他
- 洗手间地下室10' 3" x 5' 3"其他
- 卧室地下室10' 11" x 13' 5"其他
- 活动室地下室19' 8" x 19' 2"其他
- 水电地下室10' 9.9" x 5' 11"其他
上市代理商
咨询更多信息
咨询更多信息
位置
413 18 Avenue NW, Calgary, Alberta, T2M 0T5 加拿大
房产周边
Information about the area around this property within a 5-minute walk.
付款计算器
- $
- %$
- %
- 本金和利息 0
- 物业税 0
- 层 / 公寓楼层 0

