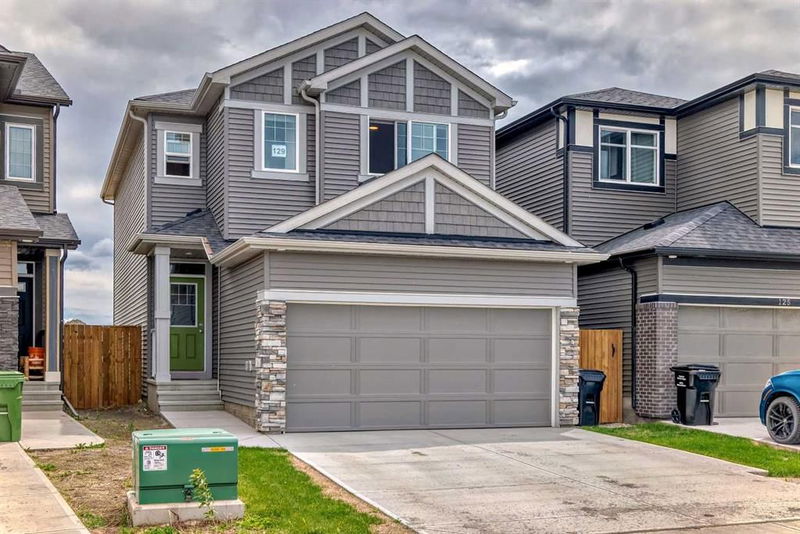重要事实
- MLS® #: A2171858
- 物业编号: SIRC2124063
- 物业类型: 住宅, 独立家庭独立住宅
- 生活空间: 1,845.80 平方呎
- 建成年份: 2022
- 卧室: 3
- 浴室: 2+1
- 停车位: 4
- 挂牌出售者:
- Greater Calgary Real Estate
楼盘简介
Nestled in the Heart of Legacy is where you will find this absolutely lovely detached home with an Double Car Garage + 3 BEDROOMS + 2.5 BATH + BONUS ROOM. This beautiful home features over 1845 SQUARE FEET of developed living space and sits on a rectangular lot. This home is on a quiet street, with close proximity to playgrounds, schools, shopping, restaurants, and multiple pathways leading to ponds, creeks, and commercial amenities. This home features beautiful upgraded vinyl plank floors through-out the main, large modern kitchen with island completed with quartz counter-tops and two tone cabinets, stainless-steel appliances, large walk-thru pantry leading to mud room, tall cabinets and loads of counter-space. Main floor family room complete with electric fireplace, Dining area for large gatherings and events, direct access to backyard through large glass sliding doors which lets in lots of light throughout the day. The upper floor of this spectacular home features a huge bonus room with access to open office space with a built-in desk, complete with, upper floor laundry room, 3 spacious bedrooms with the master featuring a full ensuite complete with, dual vanity, soaker tub, stand up shower, vinyl tile floors and walk-in closet. The unfinished basement has a great layout and is ready for you to develop and enjoy! There is lots of upgrades and features throughout the home including several built-in features, great size windows, quartz counter-tops throughout the home, lots of windows, electric fireplace, beautiful light fixtures, upgraded railing throughout the home and more. Exterior of this home is fully landscaped and the backyard is completely fenced. The home has been extremely well taken care of. So do not delay, as it won't last long.
房间
- 类型等级尺寸室内地面
- 起居室总管道11' 9" x 15' 6"其他
- 餐厅总管道9' 9.6" x 13' 11"其他
- 厨房总管道9' x 12'其他
- 餐具室总管道5' 3" x 4' 11"其他
- 前厅总管道8' 9" x 5'其他
- 入口总管道3' 11" x 5' 11"其他
- 洗手间总管道4' 9.9" x 4' 9.9"其他
- 主卧室上部10' 11" x 14' 8"其他
- 套间浴室上部9' 6.9" x 8' 8"其他
- 步入式壁橱上部5' 6.9" x 7' 6"其他
- 额外房间上部11' 9.9" x 14' 5"其他
- 卧室上部9' 2" x 11' 5"其他
- 步入式壁橱上部9' 9.6" x 4' 3.9"其他
- 卧室上部9' 9.6" x 11' 5"其他
- 洗手间上部4' 11" x 9' 6"其他
上市代理商
咨询更多信息
咨询更多信息
位置
129 Legacy Glen Circle SE, Calgary, Alberta, T2X4R6 加拿大
房产周边
Information about the area around this property within a 5-minute walk.
付款计算器
- $
- %$
- %
- 本金和利息 0
- 物业税 0
- 层 / 公寓楼层 0

