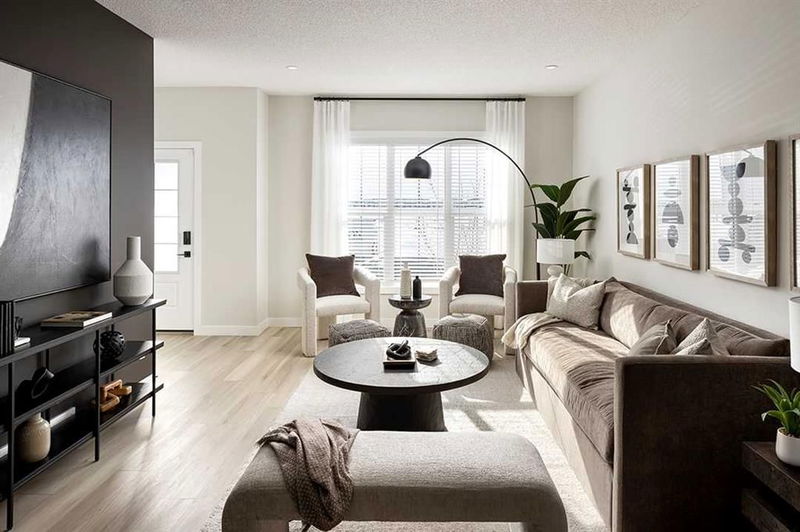重要事实
- MLS® #: A2171721
- 物业编号: SIRC2123953
- 物业类型: 住宅, 独立家庭独立住宅
- 生活空间: 1,559.28 平方呎
- 建成年份: 2024
- 卧室: 3
- 浴室: 2+1
- 停车位: 2
- 挂牌出售者:
- RE/MAX Real Estate (Central)
楼盘简介
Legacy - 35 Legacy Reach Court SE: UNDER CONSTRUCTION OPPORTUNITY. Welcome to this Sienna model home built by Shane Homes featuring 1,559 sq ft of development, 3 bedrooms, and 2.5 bathrooms. The spacious main floor has luxury vinyl plank throughout; a central kitchen with an island with ample seating, pantry shelves, and stainless steel appliances including an electric range, refrigerator, dishwasher, a chimney hood fan, and microwave; a separate dining area, and living room. Additional features to the main floor include a 2 pc powder room with pedestal sink, front entry with coat closet, mudroom with closet and bench. The second floor features a primary bedroom with a walk-in closet and 3 pc ensuite; 2 additional bedrooms - one bedroom with a walk-in closet; a 4 pc main bathroom, a laundry closet with side-by-side washer/dryer and shelf for storage; and a linen closet. The basement remains unspoiled with upgrades including a separate rear walk-up access, 9ft basement foundation, laundry rough-in, wet bar rough-in, bathroom rough-in, and a gas line for an additional furnace to make future development easy. The backyard has a gravel parking pad providing parking for 2 vehicles. This home is located in the community of Legacy, close to parks, pathways, shops, schools, and a short commute to Macleod Trail, Stoney Trail, and Deerfoot Trail (QE II). Call for more info! *Photos from existing Shane Homes showhomes of the same model. Selections, upgrades, and colors may vary.*
房间
上市代理商
咨询更多信息
咨询更多信息
位置
35 Legacy Reach Court SE, Calgary, Alberta, T2X 5V2 加拿大
房产周边
Information about the area around this property within a 5-minute walk.
付款计算器
- $
- %$
- %
- 本金和利息 0
- 物业税 0
- 层 / 公寓楼层 0

