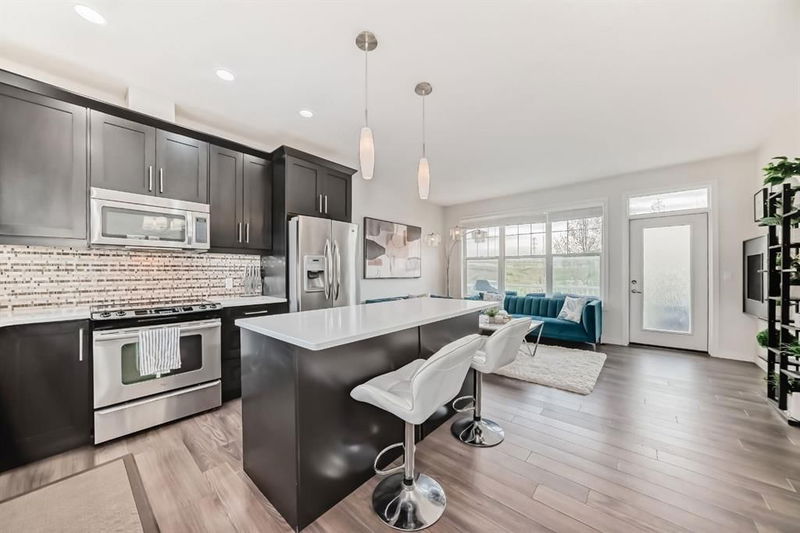重要事实
- MLS® #: A2168981
- 物业编号: SIRC2118702
- 物业类型: 住宅, 公寓
- 生活空间: 1,719.40 平方呎
- 建成年份: 2013
- 卧室: 2
- 浴室: 2+1
- 停车位: 4
- 挂牌出售者:
- 2% Realty
楼盘简介
Welcome to this luxurious and modern three-storey townhome, where style meets comfort in a prime CUL-DE-SAC location! This home features a FULLY FINISHED WALKOUT and a HEATED DOUBLE FRONT ATTACHED GARAGE, ensuring convenience year-round. Enjoy the outdoors with TWO west-facing decks that offer stunning, unobstructed views of a serene NATURE RESERVE, as well as the rare opportunity to enjoy both the sunrise and sunset from your home. Inside, the spacious and bright OPEN FLOOR PLAN is bathed in NATURAL LIGHT from large windows, highlighting the home’s sophisticated upgrades. The main level boasts 9-foot ceilings, adding to the airy ambiance. The OPEN-CONCEPT KITCHEN is a chef's delight, with quartz countertops, a large island, extended cabinetry, and a built-in desk area—perfect for remote work or meal planning. High-end stainless steel appliances elevate the space, while the adjacent dining area and a cozy gas fireplace adds warmth and ambiance. A convenient half bath completes the main floor. Upstairs, retreat to the master suite, complete with a luxurious 4-PIECE ENSUITE and a spacious WALK-IN CLOSET. The second bedroom is equally generous and is served by a full 3-piece bathroom and another walk-in closet. For added convenience, the home features upstairs laundry with a BRAND NEW WASHER and DRYER.The walkout lower level is a versatile space, ideal as a family room, home office, or personal gym, with additional storage and direct access to the heated garage. Step outside to the covered patio to unwind and enjoy the peaceful surroundings. Plus, the home is equipped with AIR CONDITIONING, ensuring comfort during warmer months.
Located in a peaceful CUL-DE-SAC, this property is just steps from a PLAYGROUND and scenic walking and cycling paths. With easy access to all amenities (Costco, Sobeys, Co-op, and Walmart) this home offers the perfect balance of luxury, nature, and convenience. Don't miss your chance to make this dream home yours—schedule your private viewing today!
房间
- 类型等级尺寸室内地面
- 洗手间总管道2' 11" x 7' 6.9"其他
- 厨房总管道11' 5" x 9' 6"其他
- 起居室总管道15' 8" x 10' 9"其他
- 餐厅总管道8' 2" x 13' 11"其他
- 阳台总管道7' 8" x 15' 3"其他
- 洗衣房上部3' 5" x 3' 9.6"其他
- 主卧室上部15' 11" x 11' 9"其他
- 套间浴室上部4' 11" x 8' 11"其他
- 步入式壁橱上部4' 9" x 8' 11"其他
- 卧室上部12' 8" x 10' 2"其他
- 套间浴室上部4' 11" x 8' 11"其他
- 步入式壁橱上部5' 9.9" x 5' 2"其他
- 入口下层6' 6" x 5' 3.9"其他
- 活动室下层11' 9.6" x 21' 9.6"其他
上市代理商
咨询更多信息
咨询更多信息
位置
86 Nolan Hill Heights NW, Calgary, Alberta, T3R 0S5 加拿大
房产周边
Information about the area around this property within a 5-minute walk.
付款计算器
- $
- %$
- %
- 本金和利息 0
- 物业税 0
- 层 / 公寓楼层 0

