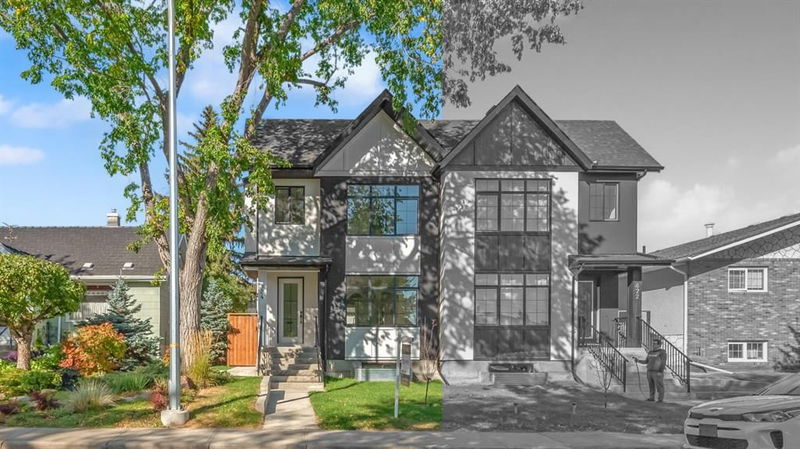重要事实
- MLS® #: A2170939
- 物业编号: SIRC2117863
- 物业类型: 住宅, 其他
- 生活空间: 2,008.54 平方呎
- 建成年份: 2024
- 卧室: 3+1
- 浴室: 3+1
- 停车位: 2
- 挂牌出售者:
- Royal LePage METRO
楼盘简介
Located close to Confederation park, SAIT, minutes to Downtown and University of Calgary; Welcome to this stunning modern farmhouse-style half-duplex in the heart of Mt. Pleasant. This exceptional residence features a LEGAL SUITE. As you step onto the main floor, you'll be greeted by elegant hardwood floors that enhance the spacious and inviting atmosphere. The heart of the home is the expansive kitchen, featuring a massive island adorned with sleek stainless steel KitchenAid appliances—perfect for culinary adventures and casual gatherings. The kitchen flows seamlessly into the living room, which overlooks the backyard. A conveniently located half-bathroom is situated near the mudroom that leads you to the backyard and a double car garage. Upstairs, the thoughtfully designed layout maximizes comfort and practicality. The three bedrooms provide ample space for relaxation and personalization, while the bonus room offers versatility for various lifestyle needs. The primary bedroom boasts a walk-in closet, a luxurious 5-piece ensuite, and an unobstructed view of the Calgary skyline. Additionally, a dedicated laundry room adds convenience to your daily routine. The basement features a legal suite (subject to City of Calgary approval) with a separate entrance, offering flexibility for rental income or guest accommodations. Experience the epitome of modern living in this farmhouse-inspired duplex, where every detail has been meticulously crafted to elevate your lifestyle.
房间
- 类型等级尺寸室内地面
- 洗手间总管道5' 9.6" x 5' 8"其他
- 餐厅总管道10' 9" x 13' 2"其他
- 门厅总管道8' 8" x 7'其他
- 厨房总管道15' 3" x 13' 9"其他
- 起居室总管道18' 6.9" x 14' 9.6"其他
- 洗手间上部5' x 8' 3"其他
- 套间浴室上部14' 6" x 8' 6.9"其他
- 卧室上部12' 8" x 10'其他
- 卧室上部12' 8" x 10' 9.6"其他
- 额外房间上部13' 2" x 16' 2"其他
- 主卧室上部15' 6.9" x 13' 2"其他
- 步入式壁橱上部5' x 9' 5"其他
- 洗手间地下室5' x 8'其他
- 卧室地下室13' 2" x 12' 11"其他
- 餐厅地下室6' x 8' 3"其他
- 家庭娱乐室地下室14' 6" x 10' 11"其他
- 厨房地下室10' 6" x 8' 3"其他
- 水电地下室7' 5" x 7' 11"其他
- 步入式壁橱地下室10' 9.9" x 5' 11"其他
上市代理商
咨询更多信息
咨询更多信息
位置
824 21 Avenue NW, Calgary, Alberta, T2M 1K4 加拿大
房产周边
Information about the area around this property within a 5-minute walk.
付款计算器
- $
- %$
- %
- 本金和利息 0
- 物业税 0
- 层 / 公寓楼层 0

