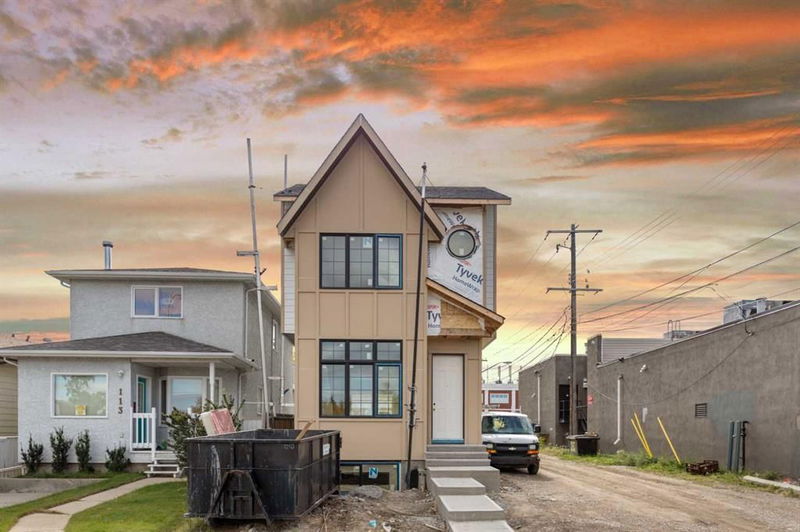重要事实
- MLS® #: A2164115
- 物业编号: SIRC2117691
- 物业类型: 住宅, 独立家庭独立住宅
- 生活空间: 1,841 平方呎
- 建成年份: 2024
- 卧室: 3+1
- 浴室: 3+1
- 停车位: 2
- 挂牌出售者:
- PREP Realty
楼盘简介
Welcome to this beautifully designed 2-storey detached home, perfectly situated in the vibrant community of Tuxedo Park. This home offers a harmonious blend of modern sophistication and cozy charm, making it an ideal haven for families and professionals alike.
Key Features:
Spacious & Bright: Enter through the inviting foyer to discover an open concept living space characterized by high ceilings and abundant natural light. The thoughtful layout creates a seamless flow between the living, dining, and kitchen areas—perfect for entertaining!
Chef’s Delight Kitchen: The stylish kitchen boasts built-in features, sleek cabinetry, and top-of-the-line stainless steel appliances. Whether you’re hosting dinner parties or enjoying quiet family meals, this kitchen will inspire your culinary adventures.
Luxurious Upper Level: Upstairs, you’ll find three spacious bedrooms, including a stunning master suite that offers a lavish 5-piece ensuite and a generous walk-in closet. Two additional well-appointed bedrooms share a modern 4-piece bath, ensuring comfort for the whole family.
Convenient Upper Laundry: No more hauling laundry up and down stairs! The dedicated laundry room is conveniently located on the upper level for ultimate ease.
Versatile Basement: The basement is designed for flexibility, featuring one bedroom and a full washroom, ideal for guests or as a private home office. Imagine transforming this space into a cozy rec room for family game nights or movie marathons!
Outdoor Oasis: Step outside to your double detached garage and an easily maintainable yard, perfect for summer BBQs or relaxing evenings under the stars.
This infill home is not just a property; it’s a lifestyle. Enjoy the vibrant community, with parks, schools, and shopping just moments away. Don’t miss your chance to own this stunning urban retreat in Tuxedo Park! Schedule your private showing today!
房间
- 类型等级尺寸室内地面
- 餐厅总管道10' 5" x 14' 2"其他
- 起居室总管道11' 8" x 16' 9.9"其他
- 厨房总管道11' 8" x 18' 9"其他
- 洗衣房上部6' 9.9" x 6' 9"其他
- 主卧室上部11' 11" x 15' 11"其他
- 卧室上部9' 6.9" x 16' 6"其他
- 卧室上部9' 6.9" x 10' 8"其他
- 洗手间总管道5' 9.6" x 5' 3.9"其他
- 洗手间上部4' 11" x 8' 6.9"其他
- 套间浴室上部6' 9" x 9' 9.6"其他
- 餐具室总管道3' 9.9" x 4' 6.9"其他
- 步入式壁橱上部5' 9.6" x 8' 8"其他
- 卧室地下室10' 2" x 14' 6"其他
- 活动室地下室14' 6" x 20' 11"其他
- 洗手间地下室4' 11" x 7' 9"其他
上市代理商
咨询更多信息
咨询更多信息
位置
111 28 Avenue NE, Calgary, Alberta, t2e2a9 加拿大
房产周边
Information about the area around this property within a 5-minute walk.
付款计算器
- $
- %$
- %
- 本金和利息 0
- 物业税 0
- 层 / 公寓楼层 0

