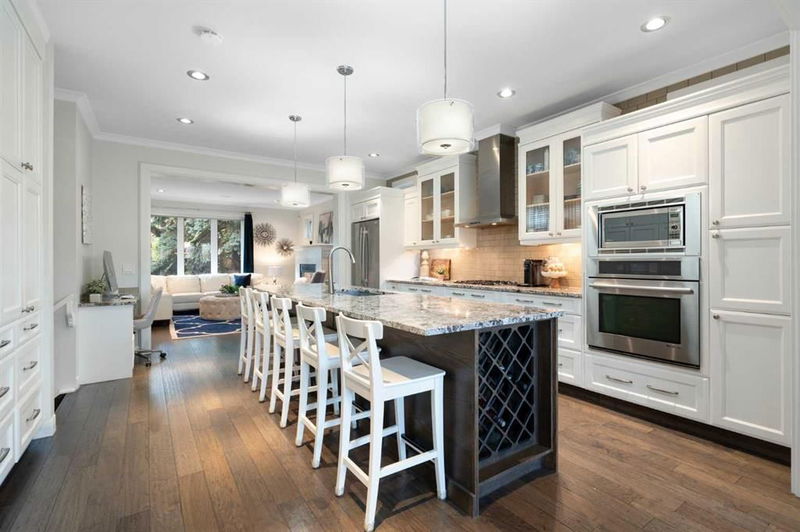重要事实
- MLS® #: A2170434
- 物业编号: SIRC2117686
- 物业类型: 住宅, 其他
- 生活空间: 1,965.55 平方呎
- 建成年份: 2011
- 卧室: 3+1
- 浴室: 3+1
- 停车位: 2
- 挂牌出售者:
- RE/MAX Real Estate (Central)
楼盘简介
Welcome to this beautiful two-storey home on one of Killarney's most desirable tree-lined streets! A combination of modern elegance and timeless, functional luxury steps away from numerous amenities in Killarney, Marda Loop and 17th Ave. The main floor features natural stone tiles, gleaming hardwood floors, 9-foot flat-painted ceilings, a gas fireplace and built-in speakers. The open floor plan offers a seamless living space with a spacious living room leading into a showpiece kitchen with an expansive island, granite counters, railway tile backsplash, Jenn-Air appliances including a gas top range, under-mount lighting and wine storage. The formal dining area features a wall of windows overlooking a large private deck & backyard. The main floor also features a mudroom with custom built-ins and a powder room. Move along to the upper floor with staircase lighting and into the primary bedroom, complete with a gas fireplace, walk-in closet and spa-style ensuite with floor-to-ceiling tile accents, a rainforest shower with body jets, a skylight, soaker tub, dual vanities and in-floor heating. The upper floor features two additional bedrooms, a jack-and-jill bathroom, and a convenient laundry room. The lower level features 9 ft. ceilings, in-floor heating, a wet bar, an entertainment unit, a 4-piece bath and a 4th bedroom with a walk-in closet and ample storage space. Additional features included a heated double-detached garage, A/C, and a newer hot water tank on demand (Rennai System). Take advantage of the opportunity to view this beautiful home and make it your own!
房间
- 类型等级尺寸室内地面
- 洗手间总管道5' 9.6" x 5' 8"其他
- 餐厅总管道10' 11" x 14' 6"其他
- 厨房总管道17' 6.9" x 15' 9.9"其他
- 起居室总管道14' 11" x 14' 5"其他
- 前厅总管道9' 11" x 5' 6"其他
- 洗手间上部0' x 0'其他
- 套间浴室上部0' x 0'其他
- 卧室上部10' 2" x 12' 11"其他
- 卧室上部11' 11" x 9' 9.9"其他
- 洗衣房上部8' 3" x 5' 6"其他
- 主卧室上部20' 8" x 13' 6"其他
- 步入式壁橱上部10' 6" x 5' 9.9"其他
- 洗手间下层0' x 0'其他
- 卧室下层10' 3.9" x 19'其他
- 活动室下层20' 11" x 18' 9.9"其他
- 储存空间下层10' 6" x 6' 2"其他
- 水电下层11' 3" x 7' 9"其他
上市代理商
咨询更多信息
咨询更多信息
位置
2822 26 Street SW, Calgary, Alberta, T3E 2B2 加拿大
房产周边
Information about the area around this property within a 5-minute walk.
付款计算器
- $
- %$
- %
- 本金和利息 0
- 物业税 0
- 层 / 公寓楼层 0

