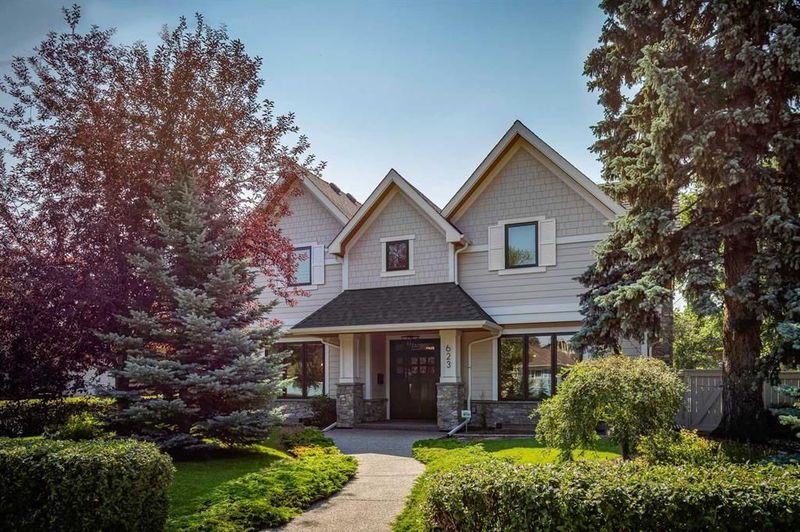重要事实
- MLS® #: A2170665
- 物业编号: SIRC2115804
- 物业类型: 住宅, 独立家庭独立住宅
- 生活空间: 4,152 平方呎
- 建成年份: 2007
- 卧室: 4+2
- 浴室: 5+2
- 停车位: 2
- 挂牌出售者:
- RE/MAX Realty Professionals
楼盘简介
Welcome to this STUNNING All ENCOMPASSING LUXURY RENOVATION in coveted ELBOW PARK! To-The-Studs Reconstruction in 2022/2023 created an essentially New Home. The consummate result is an exceptional crisp elegant aesthetic with excellent contemporary construction. You will be immediately drawn in by Bright, Open Concept bathed in Natural light and the ease of Flow throughout. Incorporating an impressive 5937 sq.’ of living space, this exceptional residence features a rare 4 Bedrooms Above Grade + 2 more in the Lower level. Heart of the Home is the “To-Die-For” Kitchen with Double Waterfall Islands, Quartz Countertops & Professional Grade Appliances. Views to your private Pool & sunny South/West yard are captivating while the adjacent sprawling Great Room invites you to kick back and relax by the gas Fireplace. From the breakfast Nook is a seamless Indoor-Outdoor connection to the Covered Patio. Showcasing a Built-In BBQ, Ceiling Heaters + Retractable Screens this is wonderful for multi-season usage. Connecting the Kitchen area to the Formal Dining Room is a well-appointed Butler’s Pantry. The “Every Family’s Dream” Mudroom, with 2nd laundry, transitions to the ATTACHED, oversized, heated Garage. Completing the Main Level are the lovely, light-filled Living Room and Office with beautiful Built-In Walnut Desk + Cabinetry. Here you can take a work break on your adjoining Putting Green. Leading to the Upper level is the gorgeous Open Tread Stairway. After a hectic day, the Primary Suite provides an elegant oasis with Fireside ambiance, desirable Dressing Room + luxurious En-Suite. 3 charming secondary Bedrooms are enhanced with En-suite Baths + substantial Closets. Of note are the large Windows as well as the abundance wall area for art. Further fantastic space for Family + Entertainment enjoyment is presented with the In Floor Heated Lower Level featuring a Home Theatre system, Gym, Temperature controlled Wine Room plus 2 En-Suited Bedrooms. Masterful, massive Renovation Scope includes: Exterior Cladding + Real Stone, Roof, Soffits, Landscaping+ Irrigation, Doors + Triple Glazed Windows, Garage created + ATTACHED to home via an added expansive Mudroom, In ground pool with stamped concrete surround, Covered 3 season Patio w/ Built In BBQ, Heaters + Automatic Retracting Screens, Interior taken back to studs, all Lighting, Remote Window Coverings throughout, Mechanical, Insulation, electrical, plumbing, Interior Stairs, Hardwood, & Landscaping. Ideal design, size and layout for family living as well as couples who want amazing gathering + entertaining spaces. OVERSIZED 62 Ft FRONTAGE LOT in PRIME LOCATION! NO house to the WEST creating so much interior light. Low traffic street in playground zone. Looks out to Green Space across the street. Stroll to playgrounds, pathways, excellent schools, Glencoe Club. Mere minutes to Downtown + Calgary Golf and Country Club.
房间
- 类型等级尺寸室内地面
- 洗手间总管道0' x 0'其他
- 套间浴室上部0' x 0'其他
- 套间浴室上部0' x 0'其他
- 套间浴室上部0' x 0'其他
- 套间浴室上部0' x 0'其他
- 套间浴室下层0' x 0'其他
- 起居室总管道12' 6" x 16' 9"其他
- 家庭办公室总管道11' 2" x 11' 3"其他
- 厨房总管道18' 11" x 22'其他
- 早餐厅总管道6' 5" x 14' 6.9"其他
- 家庭娱乐室总管道21' 3.9" x 24' 3.9"其他
- 前厅总管道11' 9.9" x 20' 2"其他
- 餐具室总管道7' 9" x 8' 9.6"其他
- 主卧室上部16' 11" x 17' 9.9"其他
- 卧室上部12' 9" x 16' 6.9"其他
- 卧室上部13' 6.9" x 16' 9"其他
- 卧室上部14' 5" x 14' 9"其他
- 卧室下层12' x 16' 9"其他
- 卧室下层11' 8" x 16' 9"其他
- 健身房下层11' 11" x 16' 11"其他
- 活动室下层20' 8" x 25'其他
- 酒窖下层4' x 10'其他
- 餐厅总管道12' 6.9" x 15' 6.9"其他
- 洗衣房上部5' 8" x 13' 3"其他
上市代理商
咨询更多信息
咨询更多信息
位置
623 38 Avenue SW, Calgary, Alberta, T2S 0W2 加拿大
房产周边
Information about the area around this property within a 5-minute walk.
付款计算器
- $
- %$
- %
- 本金和利息 0
- 物业税 0
- 层 / 公寓楼层 0

