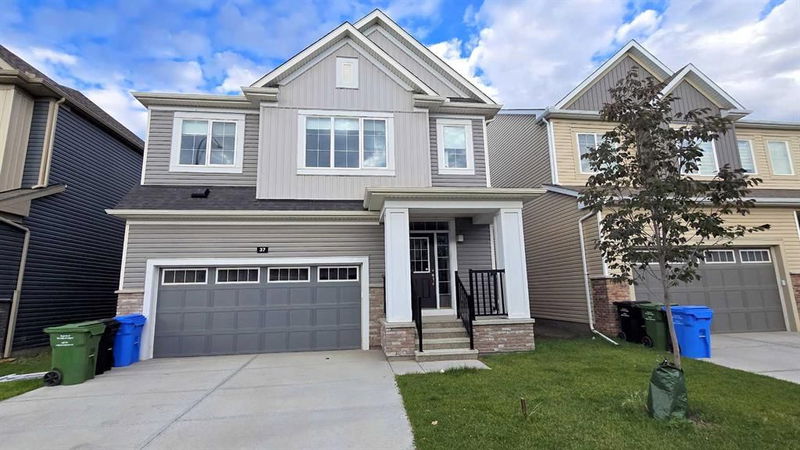重要事实
- MLS® #: A2166461
- 物业编号: SIRC2112823
- 物业类型: 住宅, 独立家庭独立住宅
- 生活空间: 2,306.40 平方呎
- 建成年份: 2021
- 卧室: 4
- 浴室: 3+1
- 停车位: 4
- 挂牌出售者:
- RE/MAX House of Real Estate
楼盘简介
Welcome to this exquisite upgraded Mattamy ‘Whistler’, built in 2021, nestled in the sought-after neighborhood of CITYSCAPE. The main floor boasts an inviting open layout, seamlessly connecting the living room, dining area, and kitchen. Luxury vinyl plank flooring, while abundant windows flood the space with natural light. The kitchen is a culinary haven, featuring stainless steel appliances, quartz countertops, a spacious island with breakfast bar, and a generous pantry. Additionally, there’s a flex room for use as an office, a convenient mudroom, and a 2 pce bathroom on this level.
Upstairs, discover a spacious bonus room, perfect for entertaining guests away from the main living area. The 2, yes 2, primary bedrooms offering walk-in closets and 3pce ensuite bathrooms. Two other generously sized bedrooms, a 4 pce bathroom, and a laundry room complete the upper level.
The unfinished basement, with plumbing in place for a bathroom, awaits your creative touch. It also features a separate entrance, potentially suitable for a legal secondary suite (city approval required). Close by you’ll find a wealth of amenities, including grocery stores, restaurants, Starbucks, and a gas station. The location is conveniently close to Metis Trail and only 10 minutes from the airport. Nearby parks and scenic walking paths enhance the appeal of this remarkable home.
Key Features:
• Upgraded Stainless Steel Appliances
• High Ceilings
• Open Floor Plan
• Large Windows
• Ample Living Space
• 2 Primary Bedrooms
• Large Bedrooms
• Separate Side Entry
• Front Attached Double Garage
Don’t miss out—call your favourite agent to schedule a showing for this exceptional home today!
房间
- 类型等级尺寸室内地面
- 起居室总管道15' 5" x 17' 5"其他
- 餐厅总管道11' 9.6" x 11' 6"其他
- 厨房总管道10' 11" x 14' 5"其他
- 餐具室总管道4' 5" x 5' 5"其他
- 前厅总管道6' 3.9" x 6' 3.9"其他
- 书房总管道7' 6.9" x 7' 2"其他
- 主卧室上部12' 6" x 13' 8"其他
- 主卧室上部11' x 13' 5"其他
- 卧室上部10' 3" x 9' 3"其他
- 卧室上部9' 3.9" x 9' 11"其他
- 额外房间上部14' 11" x 14' 11"其他
- 洗衣房上部3' x 5' 3"其他
- 洗手间总管道0' x 0'其他
- 套间浴室上部0' x 0'其他
- 套间浴室上部0' x 0'其他
- 洗手间上部0' x 0'其他
上市代理商
咨询更多信息
咨询更多信息
位置
37 Cityspring Common NE, Calgary, Alberta, T3N 1Z7 加拿大
房产周边
Information about the area around this property within a 5-minute walk.
付款计算器
- $
- %$
- %
- 本金和利息 0
- 物业税 0
- 层 / 公寓楼层 0

