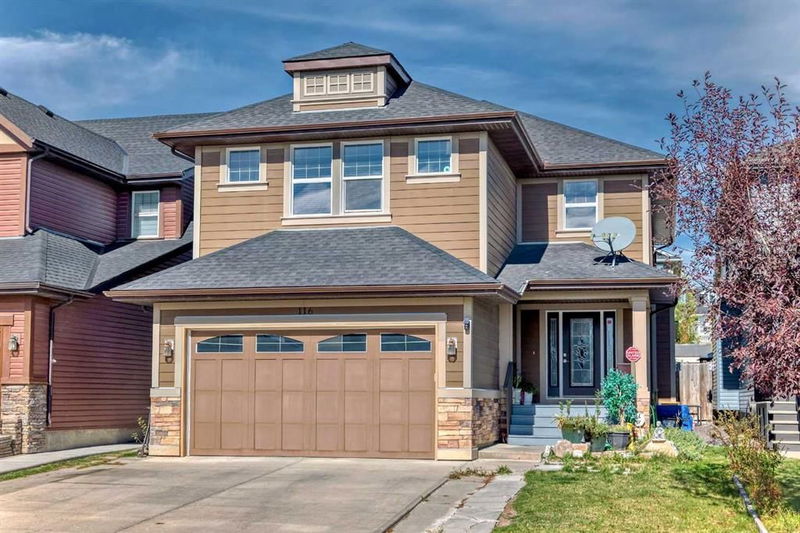重要事实
- MLS® #: A2169442
- 物业编号: SIRC2110840
- 物业类型: 住宅, 独立家庭独立住宅
- 生活空间: 2,610.90 平方呎
- 建成年份: 2008
- 卧室: 4+1
- 浴室: 3+1
- 停车位: 4
- 挂牌出售者:
- eXp Realty
楼盘简介
**Discover Your Dream Home in the Evanston Community!**
Welcome to this stunning Jayman-built home, crafted in 2008 and offering over 2,600 sq ft of exquisite living space! As you approach, a large porch invites you in, leading to a spacious foyer with soaring 14-foot ceilings that set an impressive tone for the entire home.
Step inside to find an open-concept main floor, where 9-foot ceilings create an airy ambiance. The heart of the home is the chef’s dream kitchen, featuring dark maple cabinets, sleek granite countertops, stainless steel appliances, a large sit-up island, and a generous pantry—all beautifully finished with tile flooring. The adjacent living room is perfect for relaxing, with a stylish fireplace adorned with ceramic tile, making it an ideal retreat after a long day.
Convenience abounds with a mud room that connects to the garage, offering easy access to the laundry area and a chic half bath with a pedestal sink. All bathrooms boast granite countertops, adding a touch of elegance to everyday living.
Venture upstairs to discover your spacious master suite, complete with a walk-in closet and a luxurious 5-piece ensuite featuring double sinks, a soaker tub, and a separate shower. Two additional roomy bedrooms provide ample space for family or guests, a bright bonus room, and an open den perfect for play, work, or relaxation.
Built with quality in mind, this home features James Hardie siding, low-E glass windows, and a 35-year roof, all contributing to an impressive EnerGuide rating of 77 for energy efficiency.
Step outside to your fenced backyard oasis, where a large deck and grassy area await—perfect for outdoor gatherings or peaceful moments in the sun.
Located in the vibrant Evanston Community, this home is conveniently situated just 1.5 km from Kenneth D. Taylor School and Our Lady of Grace School, making it an ideal choice for families. With nearby junior high and high schools, educational options abound!
Don’t miss your chance to own this exceptional property that perfectly blends luxury and functionality. Schedule your viewing today and experience the lifestyle you’ve always dreamed of!
房间
- 类型等级尺寸室内地面
- 入口总管道24' 6.9" x 47' 3"其他
- 洗手间总管道16' 5" x 15' 9"其他
- 洗衣房总管道27' 6.9" x 28' 3"其他
- 餐厅总管道29' 11" x 47' 11"其他
- 起居室总管道72' 9.9" x 47' 3"其他
- 厨房食用区总管道35' 9" x 47' 11"其他
- 餐厅总管道43' x 32' 9.9"其他
- 书房总管道49' 6.9" x 46' 3"其他
- 卧室上部39' 3.9" x 59' 5"其他
- 卧室上部49' 6" x 32' 9.9"其他
- 洗手间上部18' 8" x 31' 6"其他
- 额外房间上部42' x 27' 3"其他
- 卧室上部44' 11" x 33' 2"其他
- 主卧室上部41' 8" x 60' 8"其他
- 步入式壁橱上部13' 6" x 33' 2"其他
- 套间浴室上部34' 9" x 33' 2"其他
- 储存空间地下室44' 6.9" x 73' 9.9"其他
- 洗手间地下室31' 9.9" x 22' 8"其他
- 家庭娱乐室地下室43' x 70' 9.9"其他
- 卧室地下室52' 9.9" x 44' 3"其他
上市代理商
咨询更多信息
咨询更多信息
位置
116 Evanspark Circle NW, Calgary, Alberta, T3P 0B4 加拿大
房产周边
Information about the area around this property within a 5-minute walk.
付款计算器
- $
- %$
- %
- 本金和利息 0
- 物业税 0
- 层 / 公寓楼层 0

