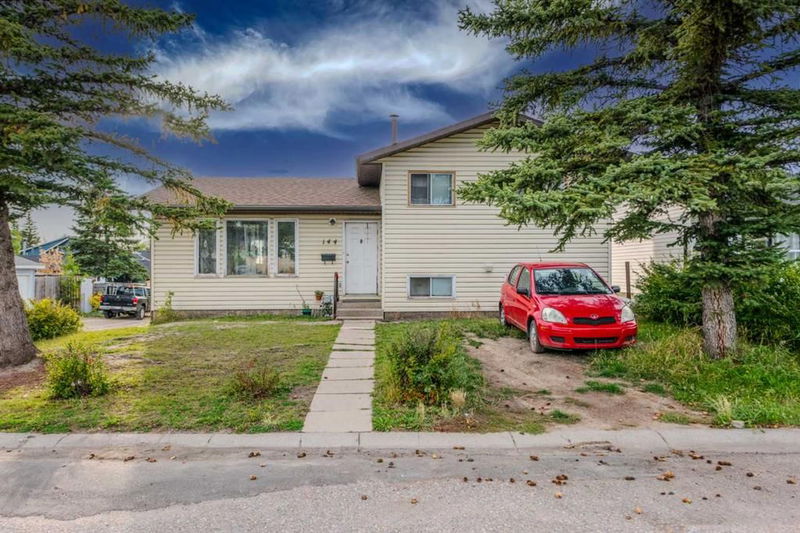重要事实
- MLS® #: A2168814
- 物业编号: SIRC2108942
- 物业类型: 住宅, 独立家庭独立住宅
- 生活空间: 1,164.97 平方呎
- 建成年份: 1983
- 卧室: 3+2
- 浴室: 3
- 停车位: 2
- 挂牌出售者:
- CIR Realty
楼盘简介
Fabulous and well-maintained 4-level split home is situated in the desirable community of Castle ridge, offering proximity to playgrounds, schools, public transportation, and essential amenities such as grocery stores. The spacious design includes 3 bedrooms on the upper level and 2 bedrooms in the basement, with a full 3-piece bathroom downstairs and 2 full bathrooms upstairs. The third level features a large family room with a walkout and a separate entrance, as well as a fully equipped kitchen, making it suitable for use as an illegal 2-bedroom rental suite.
The home boasts an open-concept floor plan, with hardwood flooring on the main and upper levels and newer carpeting on the lower levels. The master bedroom is equipped with laminate flooring and a private 3-piece ensuite bathroom. Additional features include a solarium and an open deck in the west-facing backyard, perfect for summer barbecues. The fenced yard includes a double detached garage, ideal for mechanics or handymen, with the added convenience of no sidewalks to shovel during winter months. The owner is also willing to sell household items along with the property.
房间
- 类型等级尺寸室内地面
- 餐厅总管道8' 6" x 11' 6.9"其他
- 门厅总管道5' 9" x 13' 3"其他
- 厨房总管道11' 6" x 11' 9"其他
- 起居室总管道13' 8" x 14' 3"其他
- 套间浴室二楼5' 8" x 6' 8"其他
- 洗手间二楼6' 6" x 7' 9"其他
- 卧室二楼9' 8" x 11' 6"其他
- 卧室二楼8' 6.9" x 11' 6.9"其他
- 主卧室二楼11' 8" x 13' 9.9"其他
- 家庭娱乐室地下室15' 6" x 18'其他
- 厨房地下室13' 3.9" x 17' 6"其他
- 洗手间地下室5' 9" x 10' 11"其他
- 卧室地下室10' 3.9" x 10' 9"其他
- 卧室地下室10' 11" x 11' 5"其他
- 水电地下室9' x 9' 9.6"其他
上市代理商
咨询更多信息
咨询更多信息
位置
144 Castleridge Road NE, Calgary, Alberta, T3J 2B7 加拿大
房产周边
Information about the area around this property within a 5-minute walk.
付款计算器
- $
- %$
- %
- 本金和利息 0
- 物业税 0
- 层 / 公寓楼层 0

