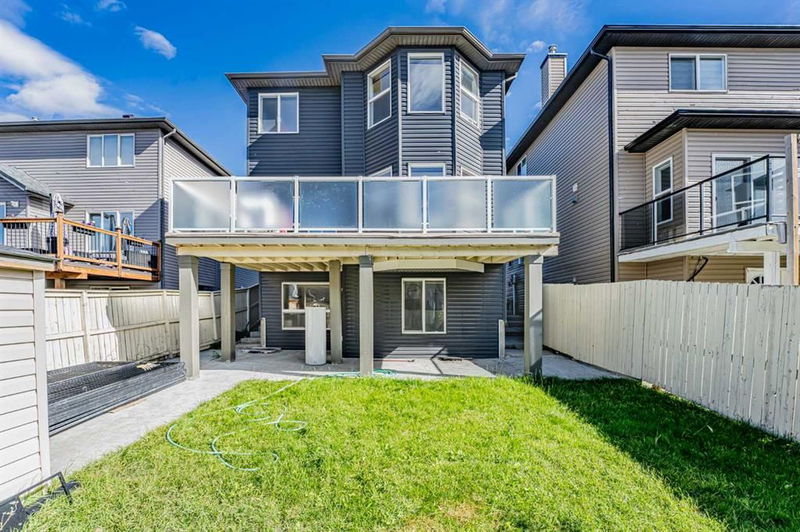重要事实
- MLS® #: A2168317
- 物业编号: SIRC2104888
- 物业类型: 住宅, 独立家庭独立住宅
- 生活空间: 2,065.51 平方呎
- 建成年份: 2006
- 卧室: 3+1
- 浴室: 3+1
- 停车位: 4
- 挂牌出售者:
- RE/MAX Complete Realty
楼盘简介
OPEN HOUSE SATURDAY SEP 28 (2-4 PM) AND SUNDAY SEP 29 (2-4 PM)
APPROX 2900 SQFT LIVEABLE SPACE, 4 BEDS, 3.5 BATHS, WALK-OUT BASEMENT BASEMENT WITH ILLEGAL SUITE - This house has everything you need for a family. The main level is open concept with a great size living area. The Kitchen on the main level is upgraded with Quartz countertops and great size pantry, Stainless Steel Appliances. There is an additional room on this level that can be used an Office, den or another formal dining. The Full house width deck on the back has vinyl covering for extra comfort and life with Glass Railing. The upper level has almost double bonus room, with a portion of it being used as an office space. The master bedroom is huge with 5 PC Ensuite with a Soaker tub and a separate standing shower. The other two bedrooms are great size as well.
The basement is walk-out and has an illegal suite with Kitchen, huge bedroom and a 4PC bathroom. The living space is huge and there is potential to build another bedroom in the basement. Fully fenced and landscaped backyard. The house is in walking distance to Schools, transit, shopping, parks and other amenities. Book your private viewing before its gone.
房间
- 类型等级尺寸室内地面
- 卧室上部9' 2" x 11'其他
- 洗手间上部5' 9.6" x 8'其他
- 卧室上部9' 2" x 11'其他
- 主卧室上部14' 8" x 18' 2"其他
- 步入式壁橱上部4' 9.6" x 11' 2"其他
- 起居室总管道12' 9.6" x 15' 9.6"其他
- 套间浴室上部9' 3" x 13' 2"其他
- 厨房总管道11' 2" x 14' 3.9"其他
- 额外房间上部23' 8" x 22' 11"其他
- 起居室总管道8' 8" x 13' 6"其他
- 餐厅总管道8' 9.9" x 10' 11"其他
- 洗手间总管道5' 6.9" x 6'其他
- 门厅总管道6' 2" x 12' 9.9"其他
- 厨房地下室9' 6.9" x 8'其他
- 活动室地下室13' 9" x 20' 3.9"其他
- 洗手间地下室5' 9.6" x 7' 9"其他
- 水电地下室8' 9.6" x 10' 9.9"其他
- 卧室地下室14' 8" x 13' 6"其他
上市代理商
咨询更多信息
咨询更多信息
位置
57 Saddlecrest Park NE, Calgary, Alberta, T3J 5L4 加拿大
房产周边
Information about the area around this property within a 5-minute walk.
付款计算器
- $
- %$
- %
- 本金和利息 0
- 物业税 0
- 层 / 公寓楼层 0

