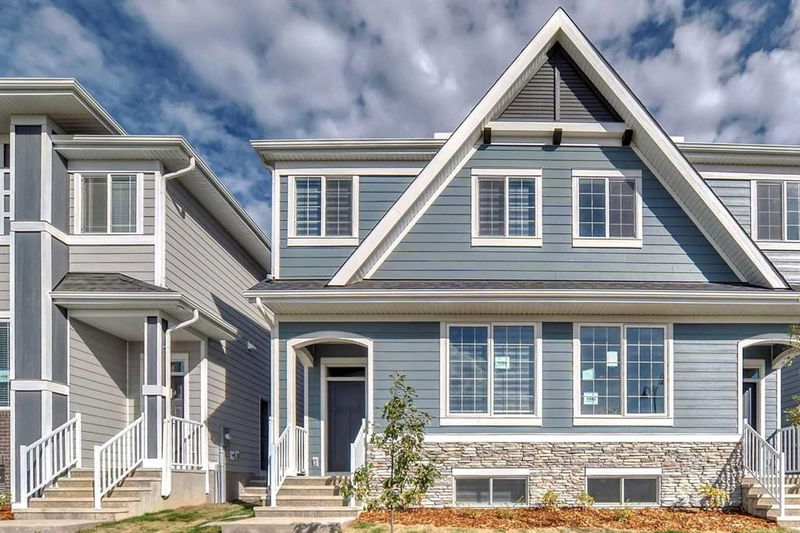重要事实
- MLS® #: A2168617
- 物业编号: SIRC2104857
- 物业类型: 住宅, 其他
- 生活空间: 1,691.50 平方呎
- 建成年份: 2024
- 卧室: 3+2
- 浴室: 4+1
- 停车位: 2
- 挂牌出售者:
- URBAN-REALTY.ca
楼盘简介
Exceptional Location by the Wetlands and Rock Park/Playground! This bright, elegantly customized home offers 5 bedrooms + den, 4.5 bathrooms, including a legal 2-bedroom, 2-bathroom basement suite, with a generous 2,366.2 SF of total living space. Perfect for first-time homebuyers or investors seeking a high-quality, income-generating property.
Introducing the Hopewell Rayn—a thoughtfully designed home where spacious interiors and a smart floor plan ensure comfortable living. This home features flexible spaces, including a dedicated work-from-home area and a fully finished legal basement suite, providing excellent income potential or accommodation for extended family. It’s the perfect blend of affordability and long-term investment.
On the main floor, you’ll find a full office and tech area, ideal for two potential work-from-home setups. The modern kitchen is equipped with quartz countertops, stainless steel appliances, an electric stove, ample pot drawers for storage, and pot lights for enhanced ambiance. Upstairs, there are two oversized bedrooms, including the primary bedroom with a custom walk-in closet and a luxurious ensuite featuring dual sinks.
The builder-finished legal basement further enhances the value of this home, offering a spacious 2-bedroom, 2-bathroom suite complete with a third family room—an excellent option for rental income or multi-generational living.
Additional highlights include a 50-gallon hot water tank, a high-efficiency furnace, and a durable exterior made of stone, stucco, and James Hardie board.
Located in the highly desirable community of Mahogany, this home is conveniently close to public transportation, schools, South Health Campus Hospital, and top-tier amenities. The rear of the home also includes a gravel parking pad accommodating two vehicles.
Don’t miss this opportunity to own a beautifully designed, premium home in one of the most sought-after lake communities."
房间
- 类型等级尺寸室内地面
- 入口总管道5' x 7' 6.9"其他
- 书房总管道10' 6.9" x 8' 8"其他
- 厨房总管道12' 2" x 15' 5"其他
- 餐厅总管道11' 6" x 10' 11"其他
- 起居室总管道11' 6" x 12' 5"其他
- 前厅总管道5' 6" x 4' 5"其他
- 洗手间总管道5' x 4' 11"其他
- 家庭办公室总管道5' 2" x 5' 9.9"其他
- 卧室上部8' 3.9" x 10' 2"其他
- 卧室上部8' 3.9" x 10' 2"其他
- 洗手间上部4' 11" x 9' 9.6"其他
- 额外房间上部11' 9" x 10' 3"其他
- 洗衣房上部4' 11" x 6' 5"其他
- 主卧室上部11' 9" x 12'其他
- 洗手间上部4' 11" x 11' 3"其他
- 步入式壁橱上部4' 11" x 5' 6"其他
- 卧室地下室10' x 9'其他
- 洗手间地下室4' 11" x 7' 11"其他
- 厨房地下室7' 5" x 9' 6.9"其他
- 客厅 / 饭厅地下室10' 5" x 10' 9.6"其他
- 卧室地下室9' 3.9" x 8' 11"其他
- 洗手间地下室5' 11" x 5' 6"其他
上市代理商
咨询更多信息
咨询更多信息
位置
1108 Mahogany Boulevard SE, Calgary, Alberta, T3M 3T6 加拿大
房产周边
Information about the area around this property within a 5-minute walk.
付款计算器
- $
- %$
- %
- 本金和利息 0
- 物业税 0
- 层 / 公寓楼层 0

