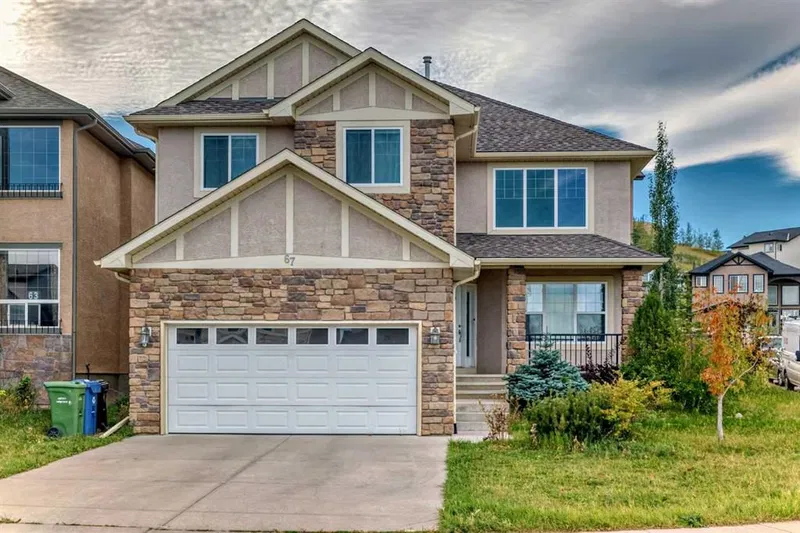重要事实
- MLS® #: A2168756
- 物业编号: SIRC2104765
- 物业类型: 住宅, 独立家庭独立住宅
- 生活空间: 2,523.70 平方呎
- 建成年份: 2006
- 卧室: 4
- 浴室: 2+1
- 停车位: 2
- 挂牌出售者:
- First Place Realty
楼盘简介
This spacious 2,500 sqft home in Sherwood is perfect for a growing family! With a total of 4 bedrooms, it offers plenty of space and comfort. The main floor boasts 1,200 sqft of living space, featuring high ceilings, an open-to-above design, and a bright, open-concept kitchen and family room—perfect for gatherings. Additionally, there’s a private office, ideal for a home workspace or easily convertible into a fifth bedroom if needed.
Upstairs, the 1,330 sqft upper floor includes a large bonus room, perfect for family time, along with a generous primary suite complete with a luxurious ensuite bathroom. The partially finished basement offers even more potential, with the possibility for 3 additional bedrooms, a media room, and another bathroom, giving you room to expand and customize.
Out back, you'll love soaking up the sun in the south-facing sunroom or enjoying the serene backyard. With some minor updates, this home has immense potential. Located conveniently near shops like Costco, Home Depot, and Starbucks, this property combines comfort with convenience!
房间
- 类型等级尺寸室内地面
- 家庭娱乐室总管道14' 6" x 14' 5"其他
- 厨房总管道10' 6" x 14' 6"其他
- 起居室总管道11' 9.6" x 12' 6.9"其他
- 家庭办公室总管道10' 6.9" x 12' 3.9"其他
- 凹角总管道7' 8" x 16' 6.9"其他
- 餐厅总管道8' 5" x 13'其他
- 洗手间总管道6' 9.9" x 4' 9"其他
- 主卧室二楼14' 8" x 25' 3.9"其他
- 卧室二楼12' 9" x 9' 3"其他
- 卧室二楼12' 3.9" x 9' 3"其他
- 卧室二楼10' 3.9" x 10' 8"其他
- 额外房间二楼9' 11" x 11' 6.9"其他
- 套间浴室二楼8' 8" x 12' 5"其他
- 洗手间二楼5' x 10' 3.9"其他
上市代理商
咨询更多信息
咨询更多信息
位置
67 Sherwood Common NW, Calgary, Alberta, T3R 1P8 加拿大
房产周边
Information about the area around this property within a 5-minute walk.
付款计算器
- $
- %$
- %
- 本金和利息 0
- 物业税 0
- 层 / 公寓楼层 0

