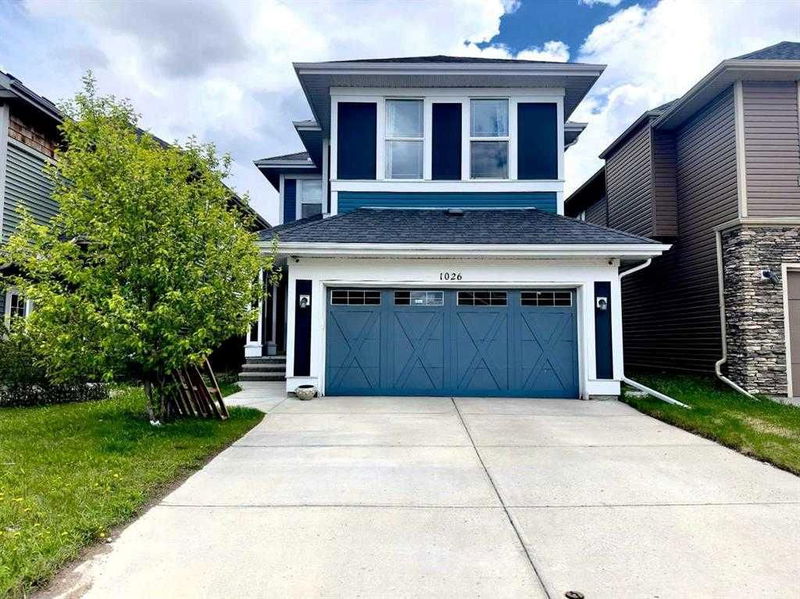重要事实
- MLS® #: A2167153
- 物业编号: SIRC2102690
- 物业类型: 住宅, 独立家庭独立住宅
- 生活空间: 2,284 平方呎
- 建成年份: 2012
- 卧室: 3+1
- 浴室: 3+1
- 停车位: 6
- 挂牌出售者:
- Diamond Realty & Associates LTD.
楼盘简介
OPEN HOUSE OCTOBER. 26. 2024- SATURDAY 2pm-5pm. WELCOME HOME !! FORMER SHOW HOME BY JAYMAN BUILDERS!!! This is a perfect 4 BEDROOMS, 3.5 BATHROOMS home that is over 3000 Sq ft for your family , minute you enter, you will immediately notice the elegance and upgrades in this home. The Front foyer is wide open & bright. From the foyer you enter the stunning living room with a in wall linear fireplace surrounded by stone. The SPACIOUS Kitchen is truly a chef’s DREAM, large island, tons of cabinets, granite, countertop gas stove, built in Oven & microwave. The nook has enough space to fit a large table for those gatherings. The upper level features a bonus room that you can spend quality family time together. The expansive primary Bedroom will allow you to put a king size bed and furniture too!! The ensuite features a large soaker tub & Separate shower, and a SPACIOUS walk-in closet. The level is complete with 2 generous sized other bedrooms, main bath, laundry room & computer area. The lower level is fully finished by the builder and has a Rec Room, Bedroom and full bath, and there is still tons of storage. You must see this house. Close to schools, shopping & transit. SOME OF THE UPGRADES INCLUDE - Electric Fireplace -Chef's Kitchen -Full Height Cabinets - Stainless Steel Appliances - Gas Cooktop - Walk-in Pantry - Central AC - Open Floor Plan - Large Windows - Upper Level Family Room - Upper Level Office - Upper Level Laundry - Spacious Bedrooms - Finished Basement - Large Rec Room - Deck - Fully Fenced Backyard - Front Attached Garage & Driveway. Call your favourite Realtor Now to view this lovely home!!
房间
- 类型等级尺寸室内地面
- 洗手间总管道6' 8" x 5' 2"其他
- 门厅总管道15' x 8'其他
- 起居室总管道18' 9.6" x 11' 6.9"其他
- 套间浴室上部9' 11" x 9' 3"其他
- 卧室上部9' 8" x 15'其他
- 洗衣房总管道5' 6" x 8'其他
- 主卧室上部18' x 13'其他
- 洗手间地下室4' 11" x 8' 9.9"其他
- 活动室地下室16' 3" x 14' 6"其他
- 餐厅总管道10' 9.9" x 13'其他
- 厨房总管道17' 6" x 13'其他
- 洗手间上部5' x 8'其他
- 卧室上部10' x 11' 9"其他
- 家庭娱乐室上部17' 5" x 16' 11"其他
- 家庭办公室上部6' 9.9" x 8'其他
- 卧室地下室14' 9.6" x 12' 9.6"其他
- 水电地下室10' 6.9" x 9'其他
上市代理商
咨询更多信息
咨询更多信息
位置
1026 Evanston Drive NW, Calgary, Alberta, T3J 0K5 加拿大
房产周边
Information about the area around this property within a 5-minute walk.
付款计算器
- $
- %$
- %
- 本金和利息 0
- 物业税 0
- 层 / 公寓楼层 0

