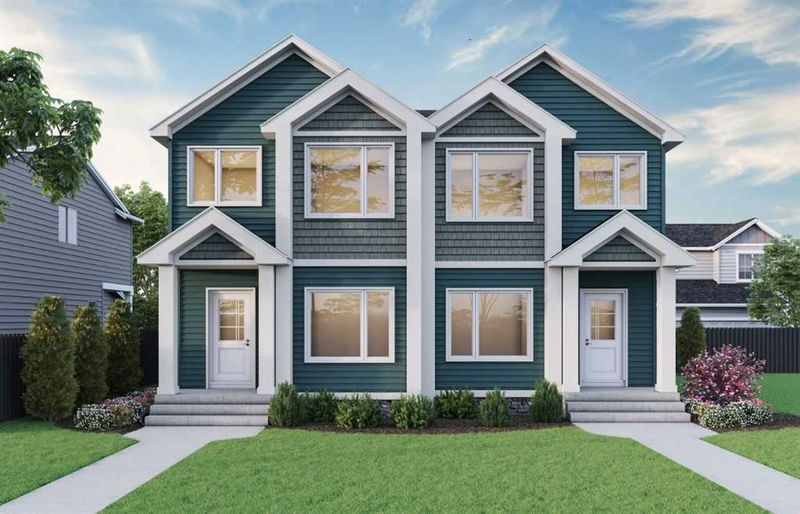重要事实
- MLS® #: A2168139
- 物业编号: SIRC2102513
- 物业类型: 住宅, 其他
- 生活空间: 1,690.67 平方呎
- 建成年份: 2024
- 卧室: 4
- 浴室: 3
- 停车位: 2
- 挂牌出售者:
- Bode Platform Inc.
楼盘简介
This exceptional Scarlett model features 4 bedrooms, 3 bathrooms, and 1,644 sq. ft. of thoughtfully designed living space. The main floor offers a chef-inspired kitchen with stainless steel appliances, a chimney hood fan, upgraded undermount silgranit sink, gas range, and water line to the fridge. Complemented by quartz countertops, luxury vinyl plank flooring, and 9’ knockdown ceilings, the open-concept layout includes an electric fireplace with floor-to-ceiling tile face. The primary bedroom features a 4-piece ensuite with dual undermount sinks, a fully tiled shower with a bench, and a sliding glass door. The basement, with bedroom rough-ins and 9’ ceilings, includes a side entrance, perfect for potential future development. Extra windows throughout the home bring in natural light, and paint-grade railing with iron spindles adds elegance. The rear 10’x12’ deck with a BBQ gas line and privacy wall provides an inviting space for outdoor gatherings. *Photos are representative.*
房间
上市代理商
咨询更多信息
咨询更多信息
位置
26 Lewiston Drive NE, Calgary, Alberta, T3P2H8 加拿大
房产周边
Information about the area around this property within a 5-minute walk.
付款计算器
- $
- %$
- %
- 本金和利息 0
- 物业税 0
- 层 / 公寓楼层 0

