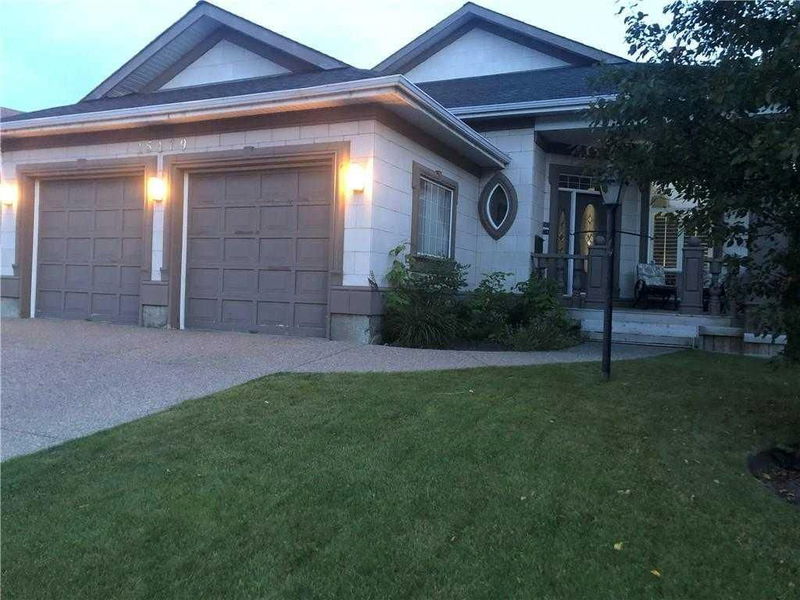重要事实
- MLS® #: A2166676
- 物业编号: SIRC2096493
- 物业类型: 住宅, 独立家庭独立住宅
- 生活空间: 2,404 平方呎
- 建成年份: 1994
- 卧室: 3+2
- 浴室: 3+1
- 停车位: 4
- 挂牌出售者:
- Royal LePage Solutions
楼盘简介
Opportunity knocks for this HUGE ESTATE BUNGALOW with PRIVATE LAKE ACCESS/SHARED DOCK. This former STAMPEDE LOTTERY SHOWHOME designed by renowned architect John Haddon and CUSTOM BUILT by Jayman Master Builder boasts 2404 sq.ft. on the main floor and 2149 sq.ft. downstairs. This rare 3+2 bedroom with 3 1/2 bathrooms has 10' ceilings, imported Brazilian cherry hardwood, main floor laundry room, a MAIN FLOOR THEATRE ROOM and the ENTIRE EXTERIOR is MAINTENANCE FREE STONE TILE. The MASSIVE BACK DECK with SOUTH EXPOSURE has a hot tub and gas firepit.. Walk out the back gate to the private walkway to the dock. There are many windows throughout the main floor and all with California shutters. There are transom windows above and below the kitchen cabinetry allowing the light to stream in. TECH TOP counters are featured in the kitchen which is a cultured stone and corian counters are in the bathrooms laundry room and around the primary bedroom 3 sided fireplace. A side door leads directly to the basement. Seller is a licensed Realtor in the Province of Alberta.
房间
- 类型等级尺寸室内地面
- 起居室总管道16' 2" x 19' 8"其他
- 餐厅总管道8' 6.9" x 12' 5"其他
- 厨房总管道12' 6" x 16' 8"其他
- 早餐厅总管道8' x 12' 6"其他
- 主卧室总管道12' 8" x 19' 6"其他
- 卧室总管道9' 5" x 10' 6"其他
- 卧室总管道9' 9.9" x 9' 11"其他
- 卧室地下室12' 11" x 15' 6.9"其他
- 卧室地下室17' x 16' 5"其他
- 媒体/娱乐总管道12' 9.9" x 20' 9"其他
- 活动室地下室19' 5" x 18' 3.9"其他
- 家庭娱乐室地下室19' 5" x 18' 3.9"其他
- 活动室地下室18' 9" x 21' 9.6"其他
- 洗衣房总管道6' 9.6" x 8' 9"其他
- 洗手间总管道0' x 0'其他
- 套间浴室总管道0' x 0'其他
- 套间浴室总管道0' x 0'其他
- 洗手间地下室0' x 0'其他
上市代理商
咨询更多信息
咨询更多信息
位置
15479 Mckenzie Lake Way SE, Calgary, Alberta, T2Z 2H4 加拿大
房产周边
Information about the area around this property within a 5-minute walk.
付款计算器
- $
- %$
- %
- 本金和利息 0
- 物业税 0
- 层 / 公寓楼层 0

