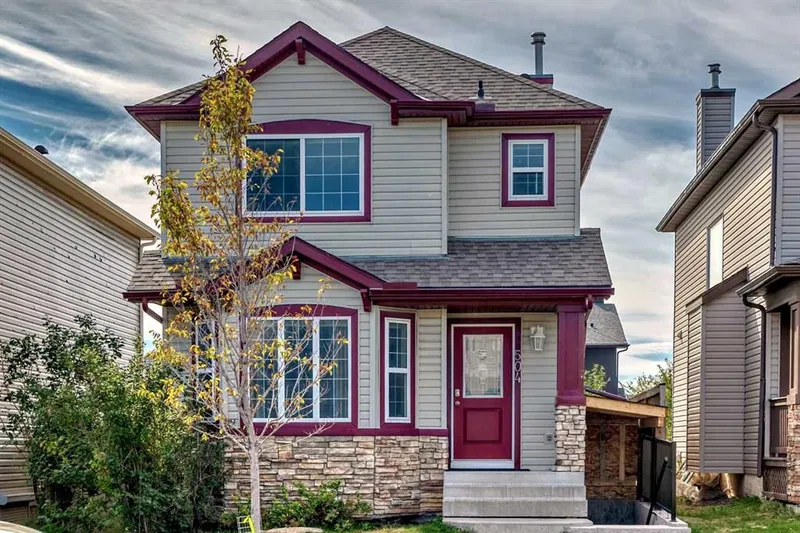重要事实
- MLS® #: A2167439
- 物业编号: SIRC2096325
- 物业类型: 住宅, 独立家庭独立住宅
- 生活空间: 1,345.90 平方呎
- 建成年份: 2005
- 卧室: 3+1
- 浴室: 3+1
- 停车位: 2
- 挂牌出售者:
- Royal LePage METRO
楼盘简介
Welcome to this extensively WELL MAINTAINED two storey house in the heart of Saddleridge area. Everything is there which you'd like in a house - three spacious bedrooms upstairs with one en-suite washroom and another 4piece washroom. Main floor comprises of CHEF'S PRIDE kitchen, dining , a living room with a portable FIREPLACE and a half washroom with laundry. A FULLY DEVELOPED illegal basement suite can be a mortgage helper. It comprises of a bedroom, a full en-suite washroom , a laundry room, a probable kitchen and a utility room. The icing on the cake is CENTRAL AIRCONDITIONING, SPEAKER system and a Double Detached huge GARAGE. Also, its LOCATION is awesome - very close to shopping, parks, schools, public transportation ( a future bus stop right near the house). Back lane , BIG DECK , recently the whole house was PAINTED, LIGHTING FIXTURES updated, list goes on .........So, please view it with your favourite realtor asap before it slips out of your hands !!!
房间
- 类型等级尺寸室内地面
- 入口总管道3' 9" x 6' 5"其他
- 起居室总管道20' 9" x 12' 5"其他
- 餐厅总管道8' 8" x 11' 9.6"其他
- 厨房总管道13' 2" x 10' 3"其他
- 餐具室总管道3' 9" x 3' 9"其他
- 洗手间总管道5' 2" x 8' 9.6"其他
- 主卧室上部12' 5" x 12' 9.9"其他
- 卧室上部11' 6" x 9' 8"其他
- 卧室上部11' 5" x 9'其他
- 套间浴室上部5' 6.9" x 6' 9.6"其他
- 洗手间上部4' 9.9" x 8' 2"其他
- 起居室地下室13' 9.6" x 14' 6"其他
- 厨房地下室5' 3.9" x 11' 2"其他
- 卧室地下室9' 11" x 12' 9"其他
- 套间浴室地下室4' 11" x 7' 6"其他
- 水电地下室6' 9.9" x 9' 9"其他
上市代理商
咨询更多信息
咨询更多信息
位置
504 Saddlecrest Boulevard NE, Calgary, Alberta, T3J 5M6 加拿大
房产周边
Information about the area around this property within a 5-minute walk.
付款计算器
- $
- %$
- %
- 本金和利息 0
- 物业税 0
- 层 / 公寓楼层 0

