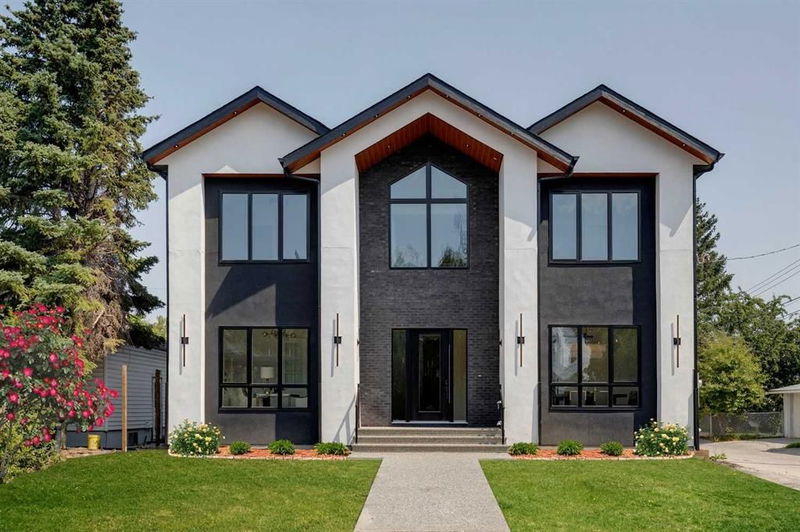重要事实
- MLS® #: A2151520
- 物业编号: SIRC2094955
- 物业类型: 住宅, 独立家庭独立住宅
- 生活空间: 3,643.46 平方呎
- 建成年份: 2024
- 卧室: 3+2
- 浴室: 4+1
- 停车位: 3
- 挂牌出售者:
- RE/MAX House of Real Estate
楼盘简介
Stunning brand new build in the community of Briar Hill by Craftcore Homes Ltd. This modern jewel offers true family estate living with no expense spared and is perfect for the growing family. The exterior architectural design seamlessly blends into the warm contemporary elements inside the home. White oak herringbone floors take you through a grand open floor plan hosting 20ft vaulted ceilings, exceptional detailing and millwork, smart home set up, and triple attached garage. The main floor features a private office with French doors & custom built-ins, formal dining room with large picture window and barn door access to an executive butlers pantry. There is a spacious living room highlighted by a linear gas fireplace, 20ft ceilings to above, and access to a private back patio and yard. You'll fall in love with the chef's kitchen outfitted with dual islands, beverage fridge, contrasting wood and black details, marble counters, pot filler & WOLFE gas cook top, and panelled fridge. The open staircase ascends to a bonus room with vaulted ceilings, fully equipped laundry room, two bedrooms, and a primary master retreat. The master showcases recessed ceilings and beams, a lovely walk-in-closet with drawers, and luxurious 6 piece ensuite with designer black soaker and steam shower. A fully developed basement will allow your family to sprawl out revealing two additional bedrooms, home gym, games room, wet bar and recreational space. This home can also be highlighted by its many upgrades that include AC, in-floor heat, fully equipped mud room, and upper floor laundry space. This executive family residence steps to Briar Hill elementary school , Foothills hospital, and is a short distance to the many cafes and boutique restaurants in Kensington.
房间
- 类型等级尺寸室内地面
- 厨房总管道20' 5" x 21' 5"其他
- 餐厅总管道10' x 13' 11"其他
- 起居室总管道16' 9.9" x 19' 6.9"其他
- 媒体/娱乐地下室16' 3" x 18' 2"其他
- 门厅总管道10' 3" x 12' 2"其他
- 阁楼上部9' 5" x 12' 3.9"其他
- 家庭办公室总管道11' 5" x 13' 11"其他
- 活动室地下室12' 2" x 13' 9.6"其他
- 洗衣房上部5' 11" x 8' 3"其他
- 前厅总管道6' 8" x 9' 9.6"其他
- 水电地下室9' 9.6" x 11' 6.9"其他
- 地窖/冷藏室地下室3' 2" x 8' 6"其他
- 储存空间地下室6' 9" x 10' 9.6"其他
- 活动室地下室15' x 18' 6"其他
- 主卧室上部14' 11" x 20' 11"其他
- 卧室上部12' 5" x 13' 11"其他
- 卧室上部12' 5" x 13' 11"其他
- 卧室地下室12' 9.6" x 12' 6"其他
- 卧室地下室12' 8" x 16'其他
- 洗手间总管道0' x 0'其他
- 洗手间地下室0' x 0'其他
- 洗手间上部0' x 0'其他
- 套间浴室上部0' x 0'其他
- 套间浴室上部0' x 0'其他
上市代理商
咨询更多信息
咨询更多信息
位置
1312 22 Street NW, Calgary, Alberta, T2N 2N4 加拿大
房产周边
Information about the area around this property within a 5-minute walk.
付款计算器
- $
- %$
- %
- 本金和利息 0
- 物业税 0
- 层 / 公寓楼层 0

