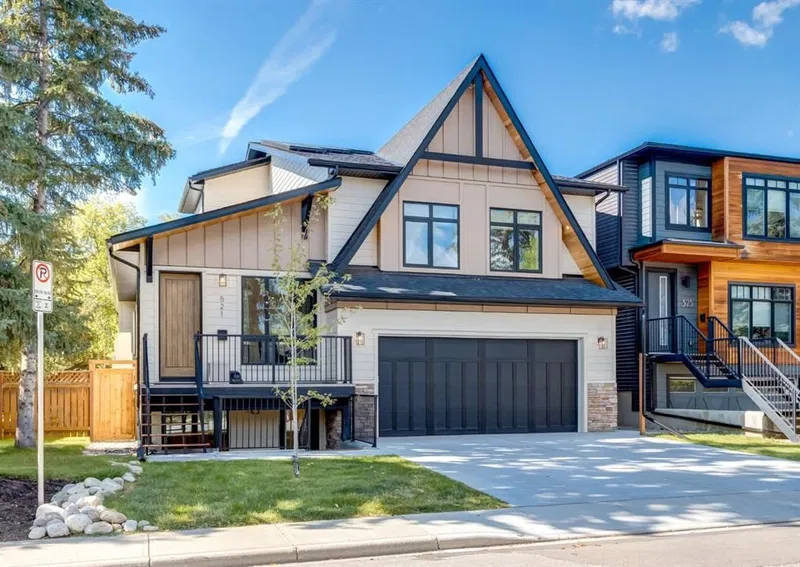重要事实
- MLS® #: A2165745
- 物业编号: SIRC2094821
- 物业类型: 住宅, 独立家庭独立住宅
- 生活空间: 3,773.30 平方呎
- 建成年份: 2022
- 卧室: 4+2
- 浴室: 4
- 停车位: 2
- 挂牌出售者:
- Real Broker
楼盘简介
Finally, a forward-thinking design! This home provides an array of flexible living solutions for evolving family needs. Let's face it, traditional-style oversized single-family homes offer optimal functionality for a decade of time at best. Yet being anchored to a community and location generally reveals the need for some adaptive functionality in the spaces we call home.
This home has been thoughtfully considered to create a stunning one-family residence or to allow for multi-generational living. The top floor lays out a gorgeous three-bedroom, 2-bathroom + loft, (+laundry) floorplan, with a sprawling upper deck. The main floor has a 4th bedroom and full bathroom, allowing for an often sought but rarely found main-floor living arrangement. Ideal for having space for your resident baby boomer, long-term in-law visitation, guest room, or main floor primary bedroom.
The basement is an awesome walk-in and walk-out legal 2-bedroom suite. Equipped with a quaint reception patio and front door foyer, private laundry, full bathroom and an inspiring open kitchen/living room. The impressive tiered wood grading smoothly opens to the gorgeous west backyard. Hedged by mature trees for privacy, and a perimeter of perennial gardens, and complete with an amazing 2 story screen sunroom.
This stunning indoor/outdoor space has soaring wood soffit ceilings and a custom ruff-cut timber chandelier. Maximize outdoor living enjoyment year-round and enjoy the private garden from this idyllic space.
This home has been built to superior energy efficiency standards for net zero living. Step into the future and enjoy the benefits of green living, when half the year your home generates more power than it takes and you receive hundreds of dollars in CREDIT paid back to you, the homeowner. The combination of superior standards of construction in conjunction with a state-of-the-art yet easy-to-maintain heating and cooling system lets this home run yearly with minimal expense for utilities.
Perfectly located in this quiet alcove in West Hillhurst. This zone is isolated from cut-through traffic and enjoys a tranquil community streetscape. With a Kindergarten to Grade 12 school one block away, bordered by the Community Association with an Ice Rink, Fitness facilities, a community garden and the local outdoor pool & ODR. Walk to the shops of 19 ST - Made by Marcus, iyycburg, Dairy Lane, VIntage, Pocket coffee, along with Kensington, Downtown, close to transit, the NW medical centers and all the amenities that make this a great place to call home.
Schedule your private viewing, and come and be inspired. This is a home built to last!
房间
- 类型等级尺寸室内地面
- 门厅总管道5' 3.9" x 8' 5"其他
- 家庭办公室总管道7' 3.9" x 8' 8"其他
- 厨房总管道12' 11" x 14' 9"其他
- 起居室总管道13' 11" x 19' 9.6"其他
- 餐厅总管道7' 6" x 12' 11"其他
- 卧室总管道10' 6.9" x 11' 8"其他
- 洗手间总管道4' 11" x 7' 9.9"其他
- 洗衣房总管道5' 5" x 8' 9"其他
- 主卧室二楼10' 11" x 13' 11"其他
- 步入式壁橱二楼4' 3" x 10' 2"其他
- 套间浴室二楼8' 2" x 16' 5"其他
- 卧室二楼10' 3" x 12' 2"其他
- 卧室二楼10' 11" x 11' 6"其他
- 洗手间二楼4' 9.9" x 10' 2"其他
- 额外房间二楼11' 2" x 12' 8"其他
- 洗衣房二楼5' 5" x 7' 9"其他
- 门厅地下室6' 9" x 12' 11"其他
- 厨房地下室9' 3.9" x 12' 9.6"其他
- 起居室地下室11' 11" x 21'其他
- 卧室地下室12' 5" x 12' 6"其他
- 卧室地下室12' 2" x 12' 3"其他
- 洗手间地下室4' 11" x 8' 9.9"其他
- 洗衣房地下室3' x 5' 11"其他
- 门廊(封闭)总管道12' 9" x 16' 3"其他
上市代理商
咨询更多信息
咨询更多信息
位置
521 18a Street NW, Calgary, Alberta, T2N 2H3 加拿大
房产周边
Information about the area around this property within a 5-minute walk.
付款计算器
- $
- %$
- %
- 本金和利息 0
- 物业税 0
- 层 / 公寓楼层 0

