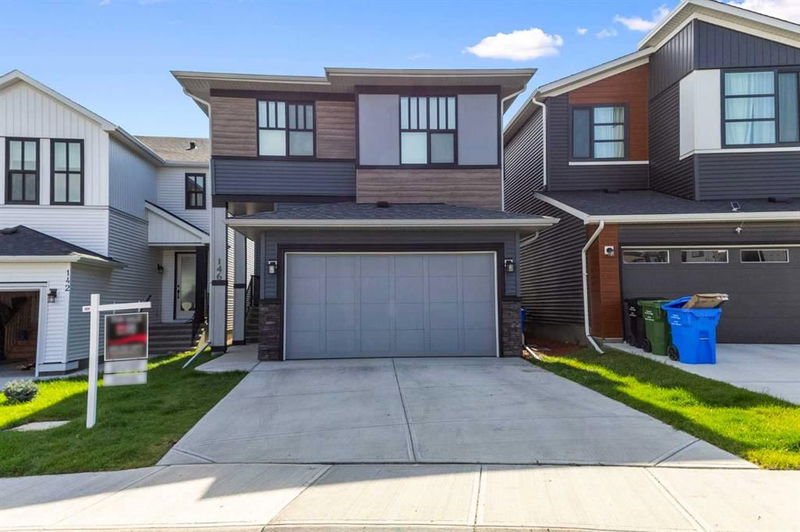重要事实
- MLS® #: A2167346
- 物业编号: SIRC2094718
- 物业类型: 住宅, 独立家庭独立住宅
- 生活空间: 2,302 平方呎
- 建成年份: 2023
- 卧室: 5
- 浴室: 3
- 停车位: 4
- 挂牌出售者:
- Royal LePage Solutions
楼盘简介
Huge Price Reduction..!! Welcome to your fully upgraded custom dream home in the sought-after community of Glacier Ridge, featuring 5 spacious bedrooms and 3 luxurious full bathrooms. As you enter, you'll be captivated by the modern upgrades and thoughtfully designed floor plan crafted by professionals. The main floor boasts a generous full-size bedroom and a stylish 3-piece bathroom with a tiled shower and modern fixtures, along with an oversized kitchen equipped with executive appliances, including a wall oven, gas cooktop, built-in microwave, and a stunning hood fan. The large island is perfect for entertaining, complemented by two-tone cabinets and showcase cabinetry with a pantry. The living room features a full-height tiled electric fireplace, while the dining room opens through an 8-foot patio door to a Landscaped south-facing backyard. Upstairs, you’ll find 4 additional bedrooms and a bonus room, including three uniquely oversized bedrooms for kids or guests. The master suite, overlooking the backyard, includes a lavish 5-piece ensuite with a fully tiled shower, dual vanity sinks, a soaking tub, a water closet, and a walk-in closet. Additional highlights include oversized windows throughout, a separate basement entry, and an unfinished basement with two strategically placed windows ideal for future development. Glacier Ridge is a once-in-a-lifetime community in NW Calgary, developed by the esteemed Anthem and Ronmor, encompassing 832 acres and set to house 6,000 homes. Enjoy proximity to downtown Calgary (just 25 minutes away), extensive 10 km trails, and multiple school sites, including 4 elementary and 1 high school, with the future Glacier HOA (Glacier Ridge Village) adding even more value. This home offers more than words can convey — call today to schedule your showing and experience the 3D tour
房间
- 类型等级尺寸室内地面
- 洗手间总管道5' 2" x 8' 9"其他
- 卧室总管道7' 11" x 10' 11"其他
- 餐厅总管道8' 6" x 11' 11"其他
- 厨房总管道17' 3.9" x 11' 9.6"其他
- 起居室总管道10' 9.9" x 13' 9.9"其他
- 洗手间上部8' 5" x 6' 5"其他
- 套间浴室上部13' 9.6" x 10' 6"其他
- 卧室上部15' 3" x 11' 6.9"其他
- 卧室上部10' 8" x 11' 8"其他
- 卧室上部13' 6.9" x 10' 11"其他
- 额外房间上部12' x 14' 8"其他
- 洗衣房上部6' x 8' 3.9"其他
- 主卧室上部13' 5" x 11' 11"其他
上市代理商
咨询更多信息
咨询更多信息
位置
146 Aquila Way NW, Calgary, Alberta, T3R 1Z7 加拿大
房产周边
Information about the area around this property within a 5-minute walk.
付款计算器
- $
- %$
- %
- 本金和利息 0
- 物业税 0
- 层 / 公寓楼层 0

