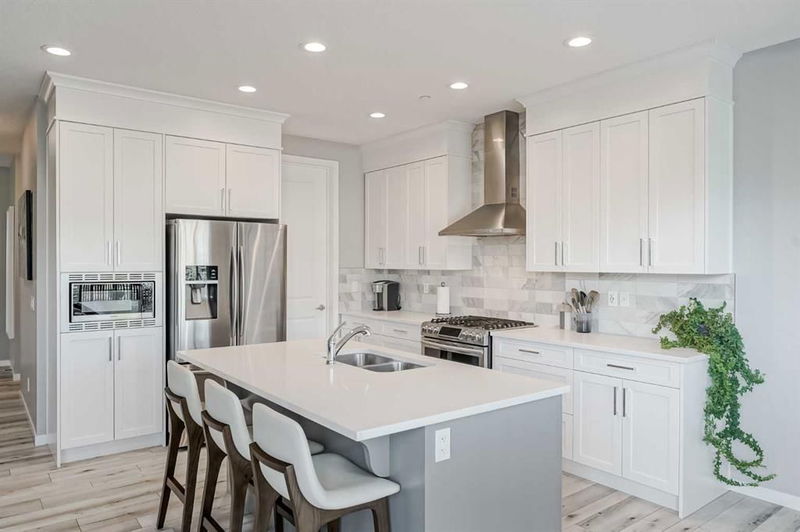重要事实
- MLS® #: A2165991
- 物业编号: SIRC2094681
- 物业类型: 住宅, 独立家庭独立住宅
- 生活空间: 2,261.04 平方呎
- 建成年份: 2017
- 卧室: 3
- 浴室: 2+1
- 停车位: 4
- 挂牌出售者:
- eXp Realty
楼盘简介
Welcome to this stunning two-storey home, where elegance meets functionality in every detail. As you step into the grand foyer, you'll immediately appreciate the sense of space and sophistication that defines this residence. The main floor boasts impressive 9' ceilings and 8' doors, complemented by luxurious vinyl flooring throughout. The heart of this home is undoubtedly the dream kitchen, designed for both style and practicality. It features striking two-tone cabinets, a gas range with a chimney hood fan, and a built-in microwave. The kitchen is finished with gleaming quartz countertops, soft-close drawers, and a convenient walk-through pantry. Adjacent to the pantry is a large mudroom providing easy access to the double-car garage, and the main floor is completed with a contemporary half bath. Upstairs, the expansive primary bedroom is a private retreat. It includes a lavish ensuite with a comfort-height vanity featuring double sinks, a soaker tub, a separate shower, and a water closet. Two additional generously sized bedrooms offer ample space for family or guests. The large south-facing bonus room is bathed in natural light, perfect for entertaining or unwinding. Convenience continues with an upstairs laundry room, equipped with a counter over the appliances for added functionality. Step outside to the beautifully landscaped backyard, where you can unwind on your tiered deck, perfect for enjoying sunny days and serene evenings. The basement, with its large windows, is ready for your personal touch, offering endless possibilities for customization. Recent upgrades include a new roof and siding (2024), triple-pane windows, and a tankless hot water system, ensuring modern efficiency and peace of mind. This home combines luxurious finishes, thoughtful design, and modern amenities, making it the perfect setting for your next chapter.
房间
- 类型等级尺寸室内地面
- 起居室总管道14' x 14' 11"其他
- 厨房总管道11' x 22'其他
- 餐厅总管道9' 9.9" x 13' 5"其他
- 洗手间总管道5' x 5' 2"其他
- 额外房间二楼14' 2" x 18' 11"其他
- 主卧室二楼13' 5" x 15' 11"其他
- 步入式壁橱二楼5' 2" x 11' 9.6"其他
- 套间浴室二楼10' 6" x 11' 9.6"其他
- 卧室二楼10' x 10' 11"其他
- 卧室二楼9' 6.9" x 11' 11"其他
- 洗衣房二楼5' 11" x 9' 6.9"其他
- 洗手间二楼4' 11" x 9' 6"其他
- 活动室地下室14' 6" x 23' 6.9"其他
- 灵活房地下室12' 9.6" x 7'其他
- 储存空间地下室10' 11" x 11' 8"其他
- 水电地下室10' 11" x 11' 9"其他
上市代理商
咨询更多信息
咨询更多信息
位置
64 Howse Hill NE, Calgary, Alberta, T3P 0X1 加拿大
房产周边
Information about the area around this property within a 5-minute walk.
付款计算器
- $
- %$
- %
- 本金和利息 0
- 物业税 0
- 层 / 公寓楼层 0

