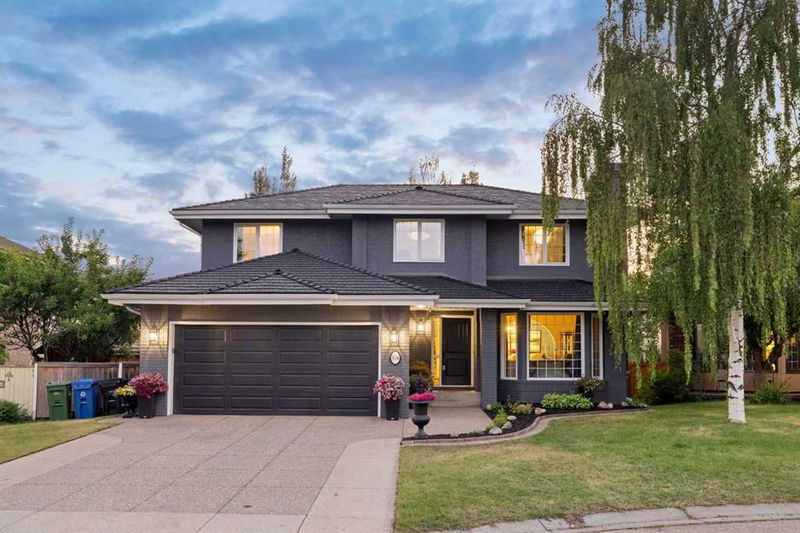重要事实
- MLS® #: A2167032
- 物业编号: SIRC2094668
- 物业类型: 住宅, 独立家庭独立住宅
- 生活空间: 2,305 平方呎
- 建成年份: 1989
- 卧室: 4+1
- 浴室: 4
- 停车位: 4
- 挂牌出售者:
- eXp Realty
楼盘简介
Welcome to your dream home in the prestigious Christie Park! This elegant 5-bedroom, 4 Full bathroom gem is perfect for anyone craving space, luxury, and a prime location. Nestled in a mature west-side neighborhood, this 2-storey beauty boasts a seamless blend of style and comfort. The main floor invites you with an open layout featuring a cozy living room with a gas fireplace, a formal dining room, a sunlit family room, and a spacious kitchen complimented by brand-new stainless steel appliances. A large office (6th bedroom), renovated 3pc bathroom with barn door, and mudroom complete the main level, all highlighted by stunning luxury vinyl plank flooring. Upstairs, retreat to the expansive primary suite with a walk-in closet and a spa-like ensuite, complete with a steam shower and in-floor heating. Three additional generously sized bedrooms, each with plenty of natural light and a beautifully updated 4-pc bathroom ensure ample space for everyone. The professionally developed basement offers a large recreation room with a gas fireplace, built-in shelving, a fifth bedroom, and a massive 3-pc bathroom, ideal for guests or extended family. Step outside to your private oasis—a newly landscaped, fenced backyard with mature trees, a composite deck covered by a pergola, new stunning interior and exterior lighting to enhance the beauty of every corner, a storage shed, and ample space for summer gatherings on your OVER 8,000 square foot lot. With recent updates including a brand-new furnace, hot water tank, LVP flooring, A/C unit, and a Rubber roof with a 50-year warranty, this home is move-in ready. Not to mention, there’s NO Poly-B PIPING!! City proposed plans to increase height of wall barrier along 69th street in 2026. Christie Park offers unparalleled convenience with nearby parks, schools, and quick access to shopping, the 69th Street LRT, Stoney Trail, and the mountains. Don't miss this rare opportunity to live in one of the most sought-after neighborhoods on the west side!
房间
- 类型等级尺寸室内地面
- 洗手间总管道0' x 0'其他
- 餐厅总管道11' 6.9" x 13' 11"其他
- 厨房总管道11' 9" x 9' 3"其他
- 家庭办公室总管道12' 5" x 10' 3"其他
- 凹角总管道0' x 0'其他
- 家庭娱乐室总管道12' x 15' 9.9"其他
- 起居室总管道15' 9" x 11' 11"其他
- 套间浴室上部0' x 0'其他
- 洗手间上部0' x 0'其他
- 卧室上部11' 9.6" x 12' 9.6"其他
- 卧室上部9' 6.9" x 14' 9"其他
- 主卧室上部14' 3" x 13' 9.9"其他
- 卧室上部10' x 12' 2"其他
- 洗手间地下室0' x 0'其他
- 卧室地下室10' 9.6" x 16' 3.9"其他
- 洗衣房地下室0' x 0'其他
- 活动室地下室35' 9" x 18' 5"其他
上市代理商
咨询更多信息
咨询更多信息
位置
104 Christie Knoll Heights SW, Calgary, Alberta, T3H 2V2 加拿大
房产周边
Information about the area around this property within a 5-minute walk.
付款计算器
- $
- %$
- %
- 本金和利息 0
- 物业税 0
- 层 / 公寓楼层 0

