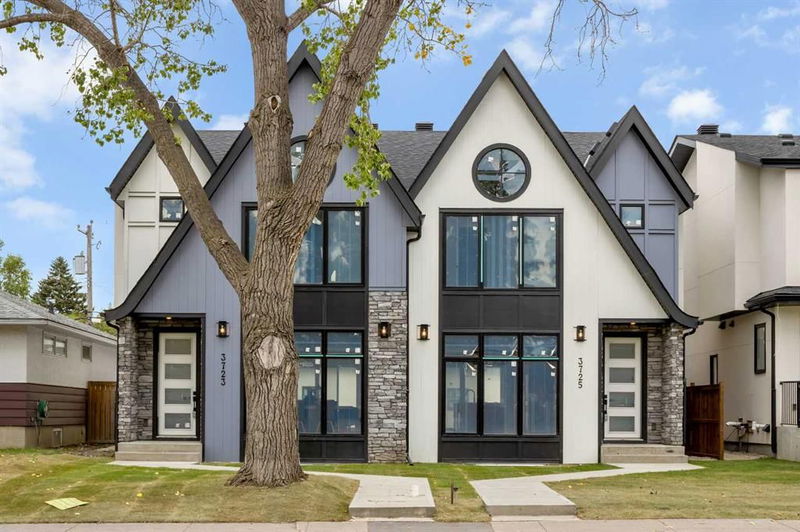重要事实
- MLS® #: A2166742
- 物业编号: SIRC2092370
- 物业类型: 住宅, 其他
- 生活空间: 1,899.13 平方呎
- 建成年份: 2024
- 卧室: 3+1
- 浴室: 3+1
- 停车位: 2
- 挂牌出售者:
- eXp Realty
楼盘简介
Welcome to this luxurious farmhouse located in the inner-city community of Rutland Park. This designer home greets with spacious dining area, artistically crafted kitchen with high end SS appliances, and kitchen island. The roomy great room offer lots of space for those cozy winter nights by the fireplace and abundance of natural light from the double sliding glass doors during the day. The main floor features bold powder room to mark it complete. The upper floor welcomes with 3 bedrooms, common bathroom, laundry, including studious master bedroom with vaulted ceiling, starring walk in closet with organizers. The master ensuite attracts with stylish 5-piece setting, along with freestanding soaker tub, standing shower, and twin vanity. The lower floor embraces with a gigantic rec room for those late-night movies,entertainment and weekend’s special moments with family and friends. The wet bar adds fun to those party times and memorable moments. The bedroom in the basement is perfect for a home office or workout sessions. The patio at the exterior is great to catch some cool breeze,meditation and yoga. The other features of this elegant home include, hardwood flooring, 9ft ceiling, AC & cameras rough in, EV outlet in garage, book shelves, kitchen pantry, large mud room, mature trees at the front, tasteful design by interior designer Rochelle Cote. This gem is close proximity to downtown, shopping centres, restaurants, pubs, yoga, schools, MRU, parks, public transit, major road routes, and all other amenities. This home is elegantly developed by Elegant Properties. The amazing price of this luxurious home includes GST. Book your viewing now and don’t miss out on this impeccable gem.
房间
- 类型等级尺寸室内地面
- 洗手间总管道4' 6" x 5' 9"其他
- 厨房总管道16' 8" x 15' 11"其他
- 前厅总管道9' 6" x 5' 11"其他
- 套间浴室二楼12' 6" x 9' 9.9"其他
- 卧室二楼9' 11" x 11' 9"其他
- 步入式壁橱二楼14' 5" x 7' 8"其他
- 卧室地下室13' 9.9" x 13'其他
- 餐厅总管道10' 6.9" x 14' 9.6"其他
- 起居室总管道15' 9" x 13' 9.6"其他
- 洗手间二楼5' x 9' 11"其他
- 卧室二楼13' 6.9" x 9' 11"其他
- 主卧室二楼15' 5" x 13' 9.9"其他
- 洗手间地下室6' 3" x 9' 2"其他
- 活动室地下室15' 2" x 19' 9.6"其他
- 步入式壁橱地下室4' 11" x 9' 3"其他
- 水电地下室16' 3.9" x 5' 8"其他
上市代理商
咨询更多信息
咨询更多信息
位置
3725 Richmond Road SW, Calgary, Alberta, T3E4P1 加拿大
房产周边
Information about the area around this property within a 5-minute walk.
付款计算器
- $
- %$
- %
- 本金和利息 0
- 物业税 0
- 层 / 公寓楼层 0

